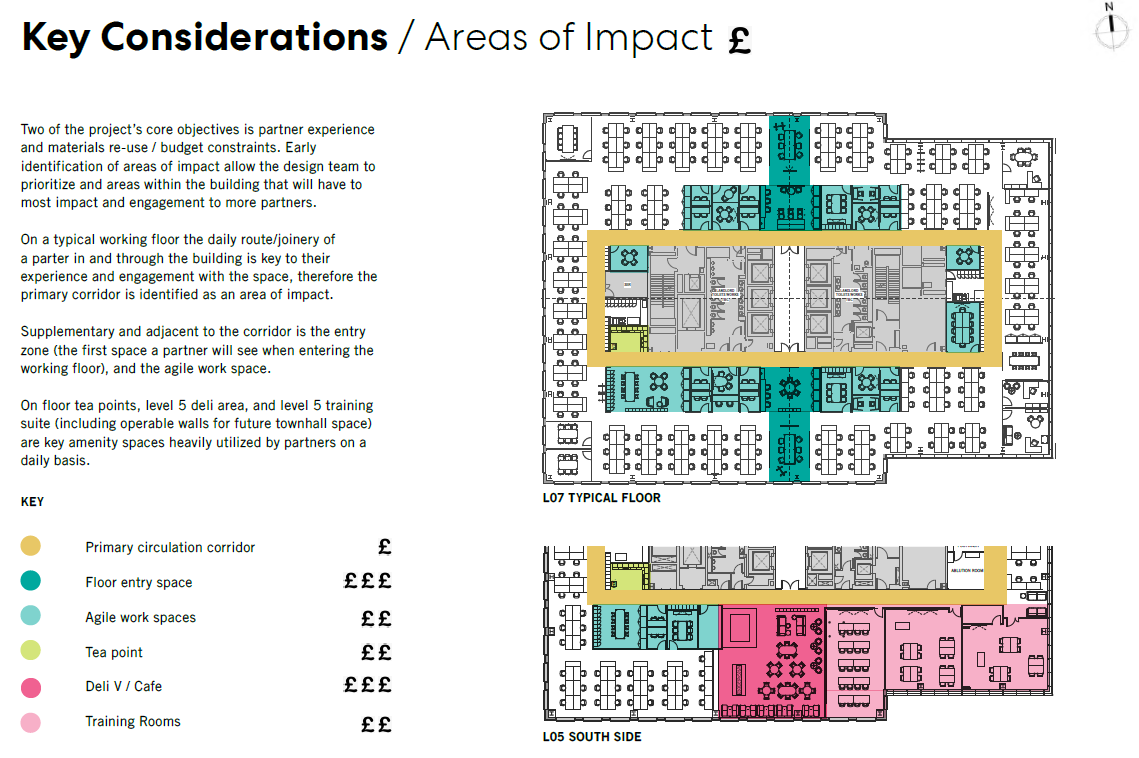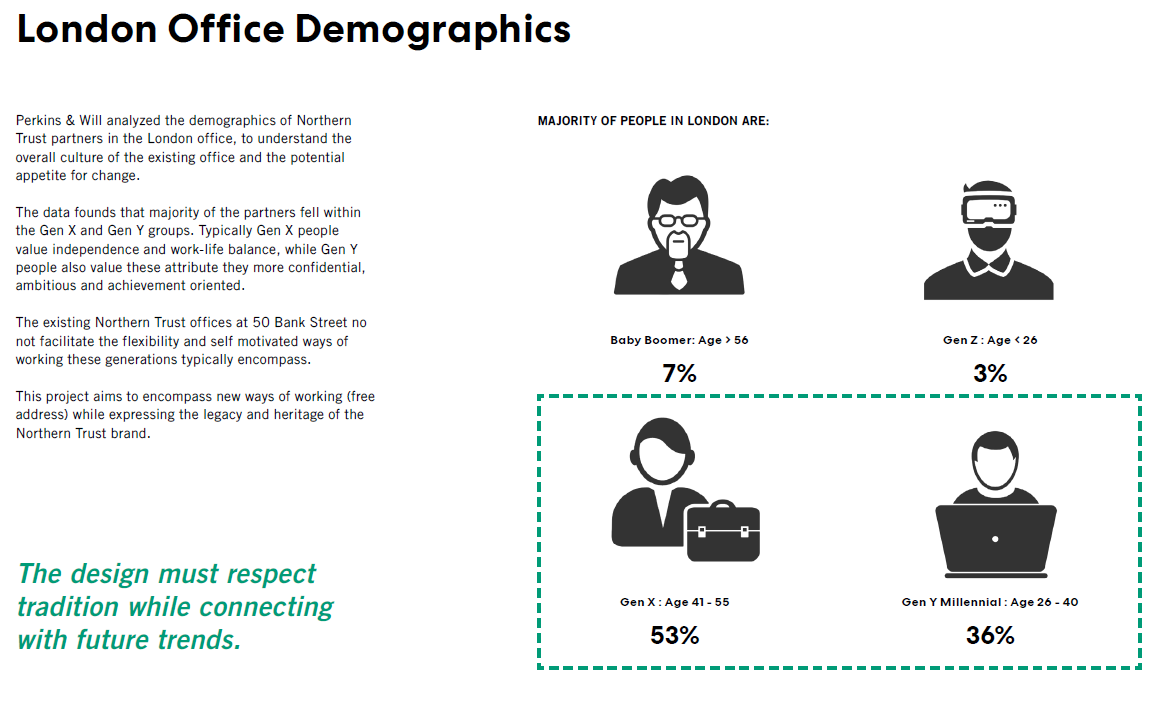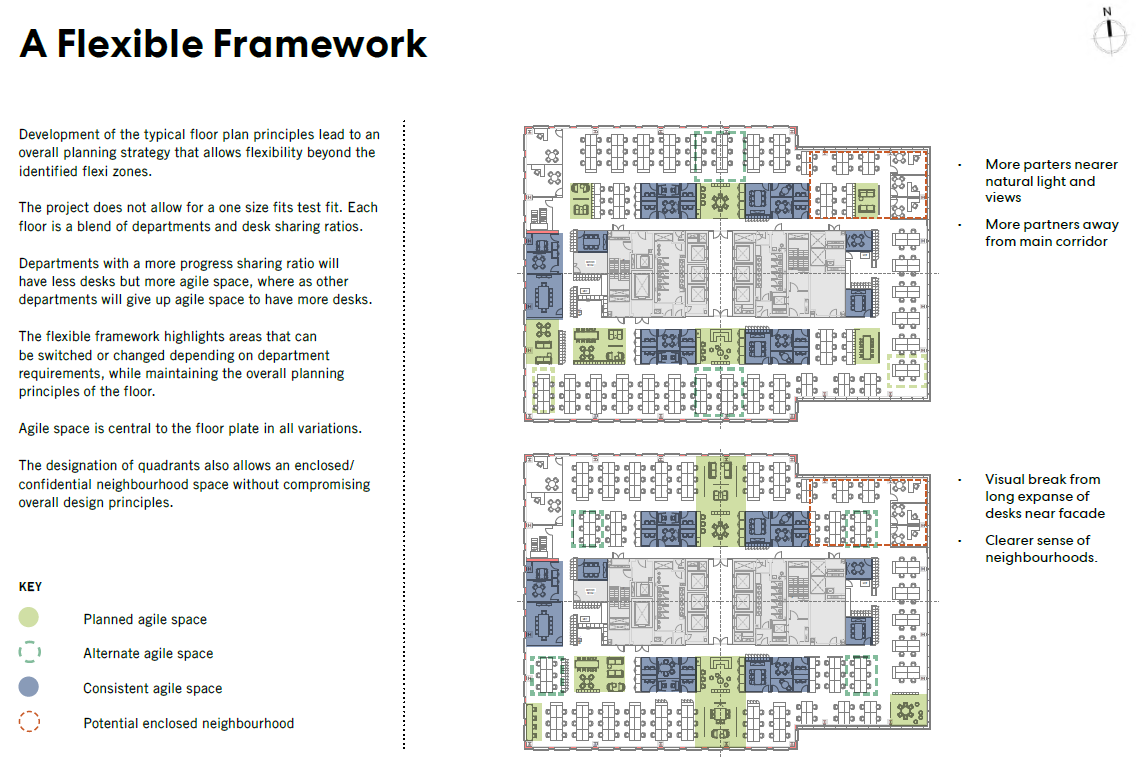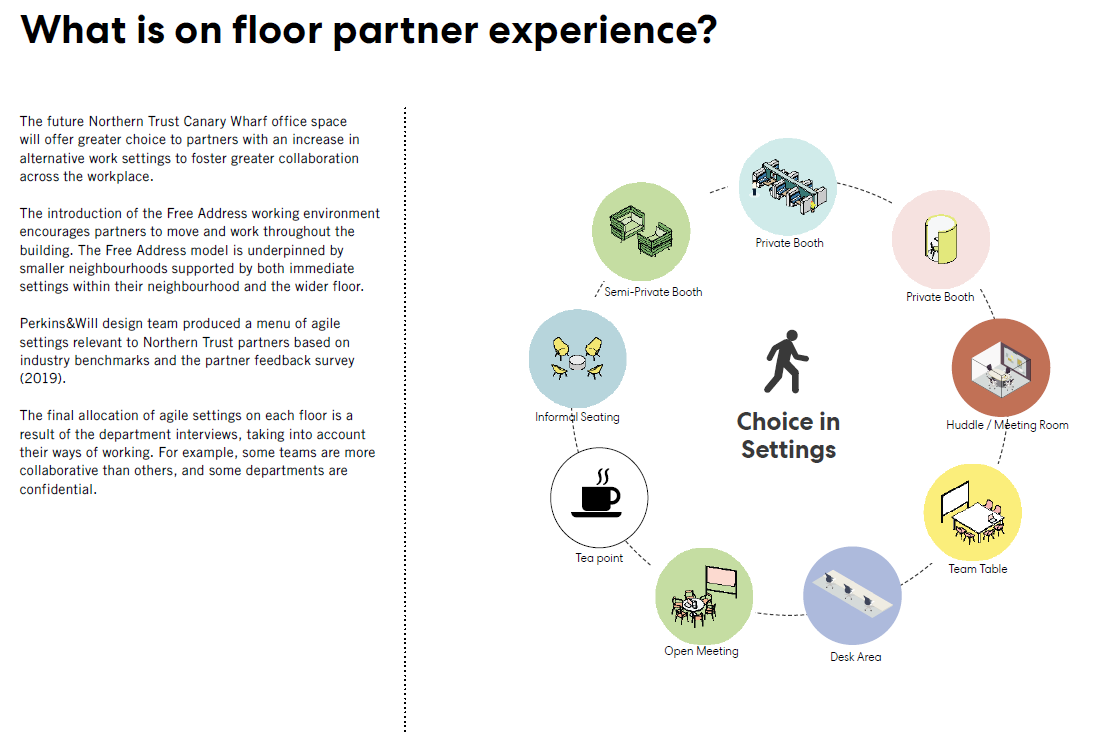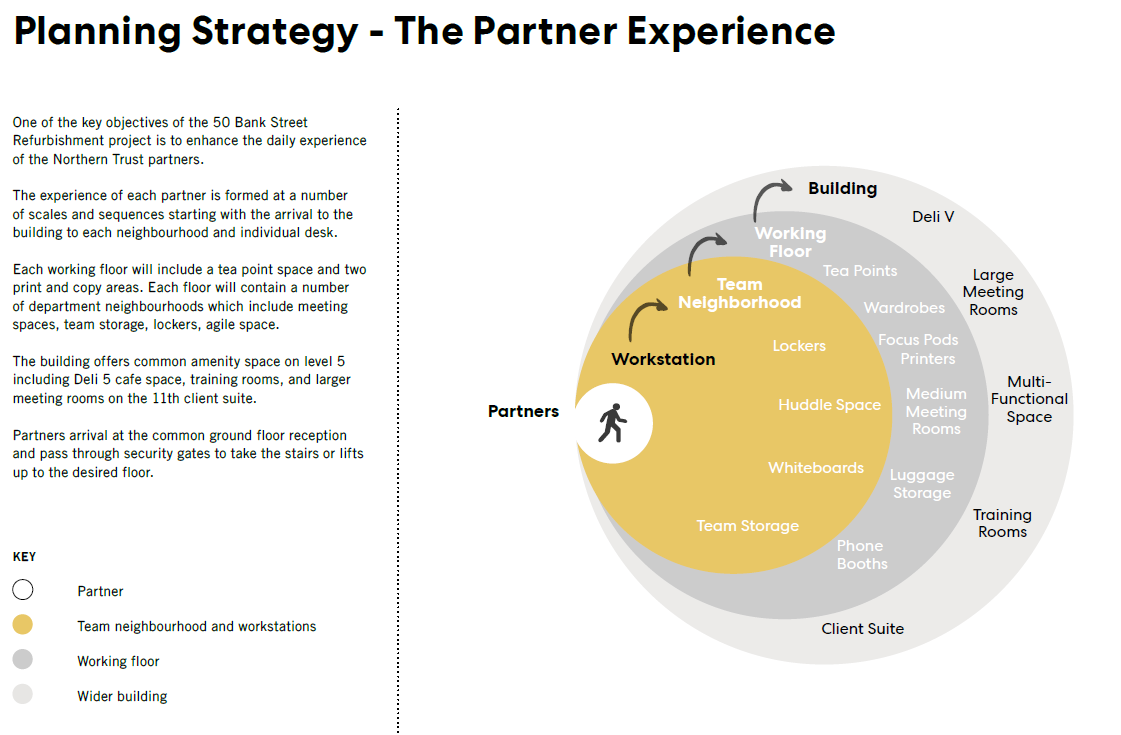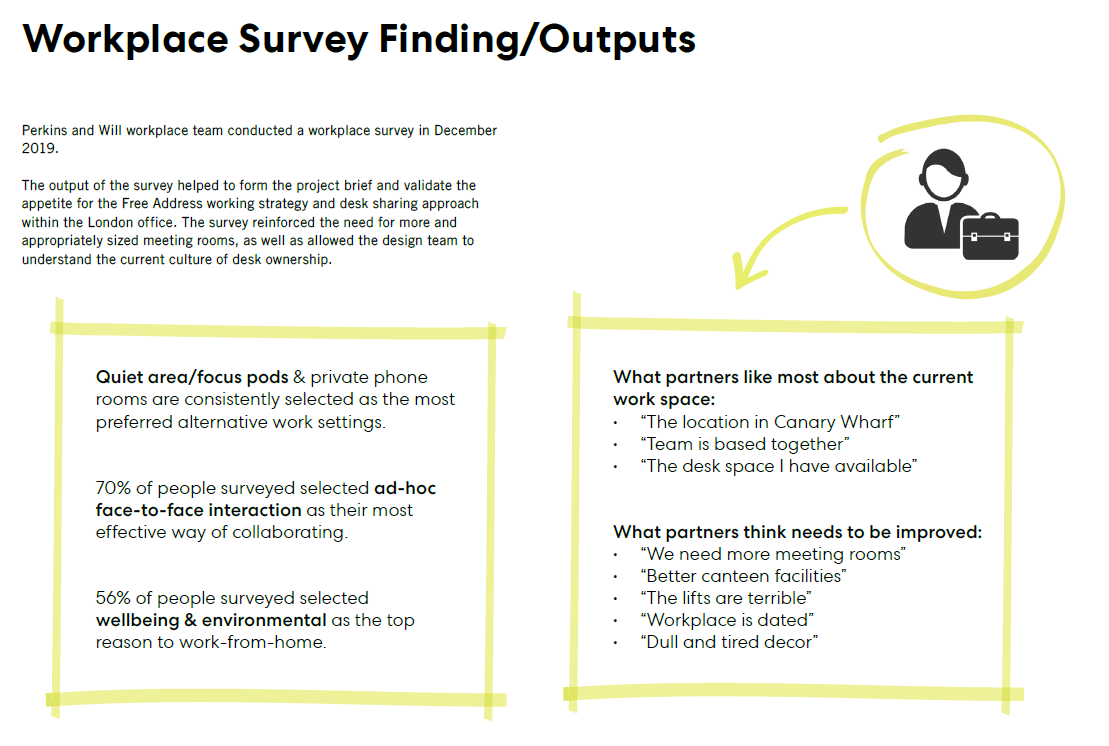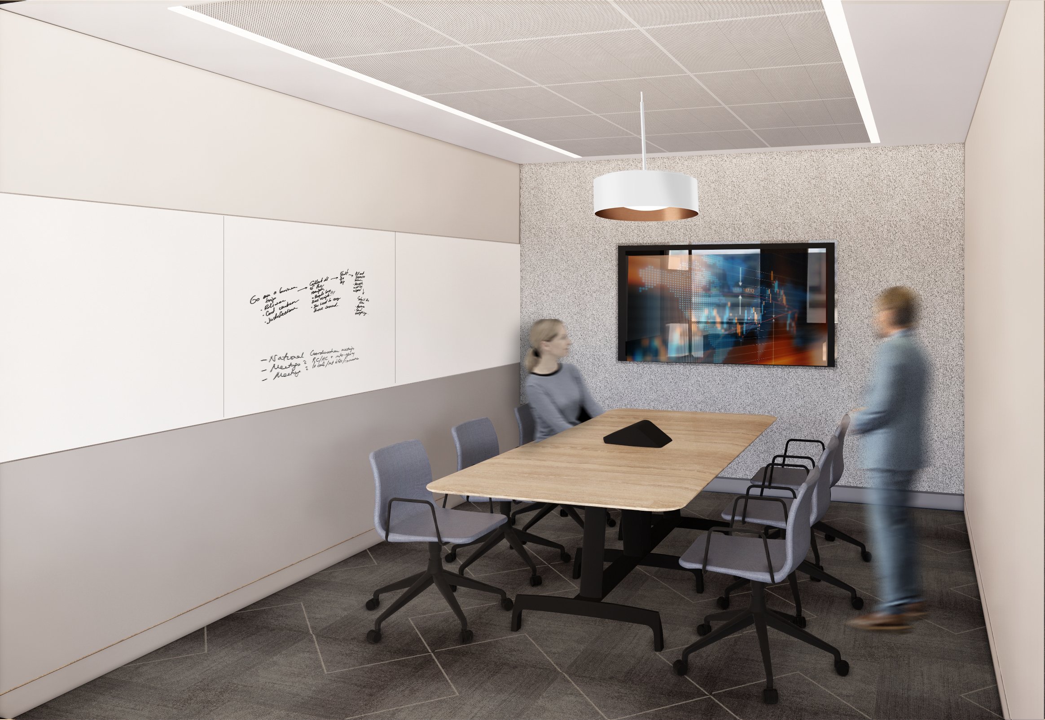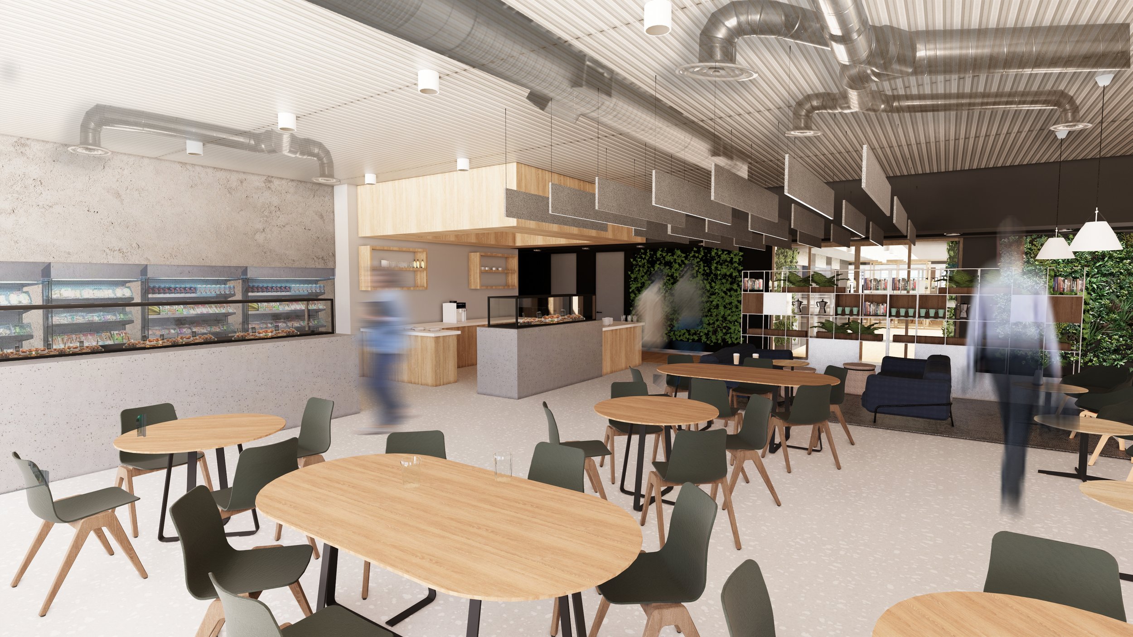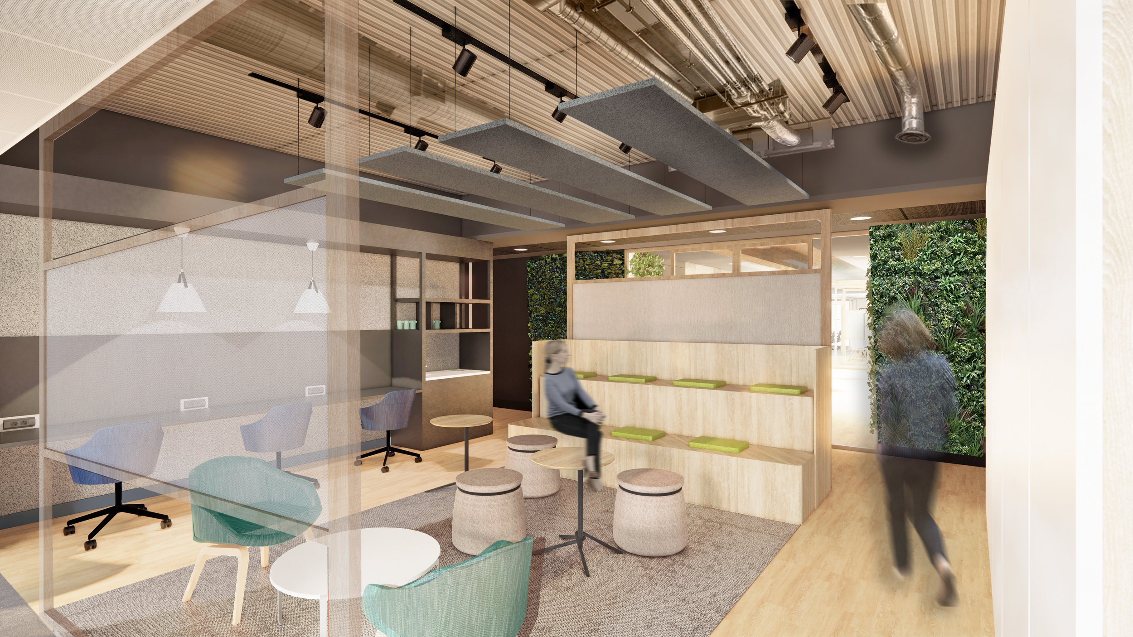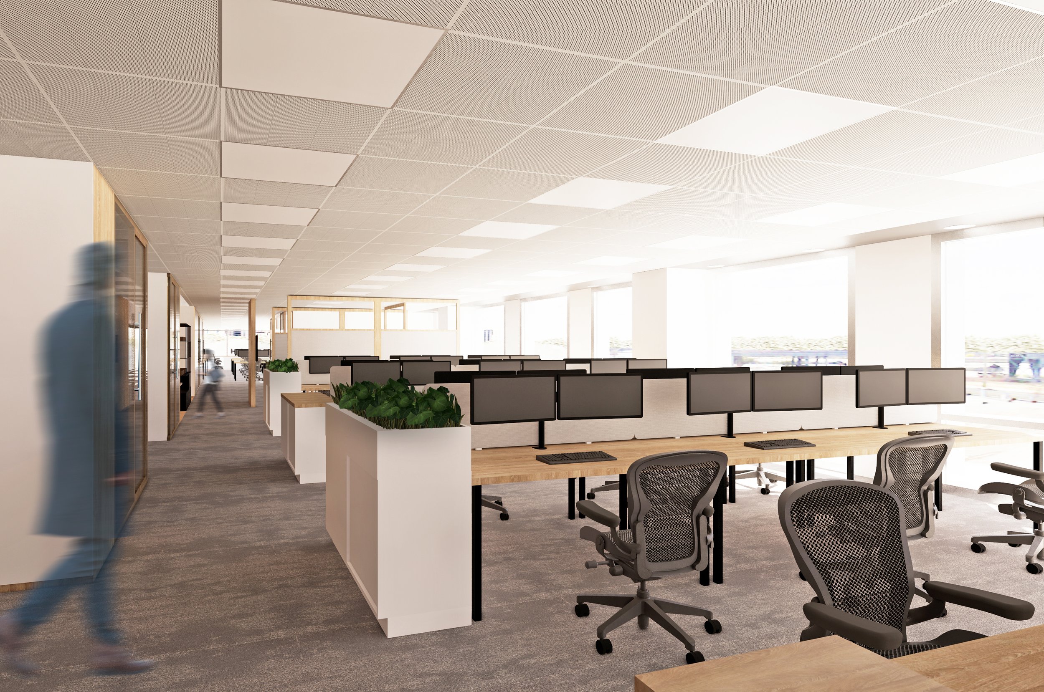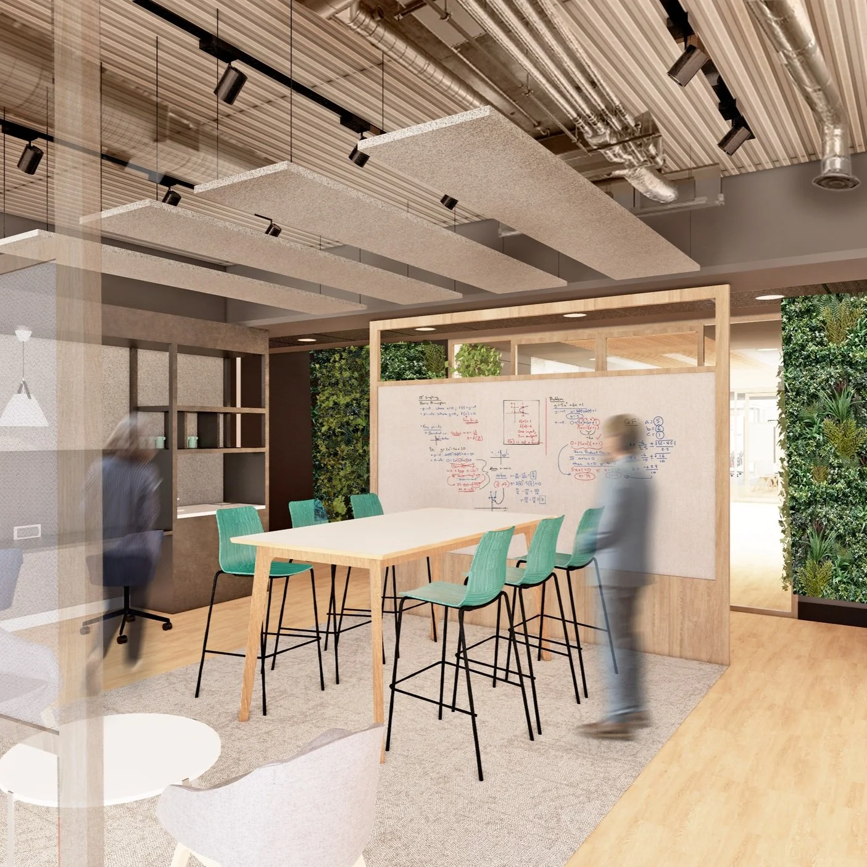Northern Trust Refurbishment
Size: 2200m2 x 8 floors
Date: 2019 - 2021
Client: UK + US
The large scale refurbishment project for Northern Trust in Canary Wharf consistent of; initial workplace strategy and briefing, conducting client interviews, test fits/ building blocking, concept design, developed design, detailed design, and on site during construction.
The project included a floorplate of 2200m2, with our scope being levels 4 to 11.
We continued the developed design stage of the project during the Covid 19 period which was challenging, with our first snagging inspection done via zoom. The construction of the project was phased with the client remaining in the building, so we were able to go back and properly snag some floors once lockdown had eased.
The outputs for this project were done in Revit, including visuals, with some photoshop post production, and all technical drawings.

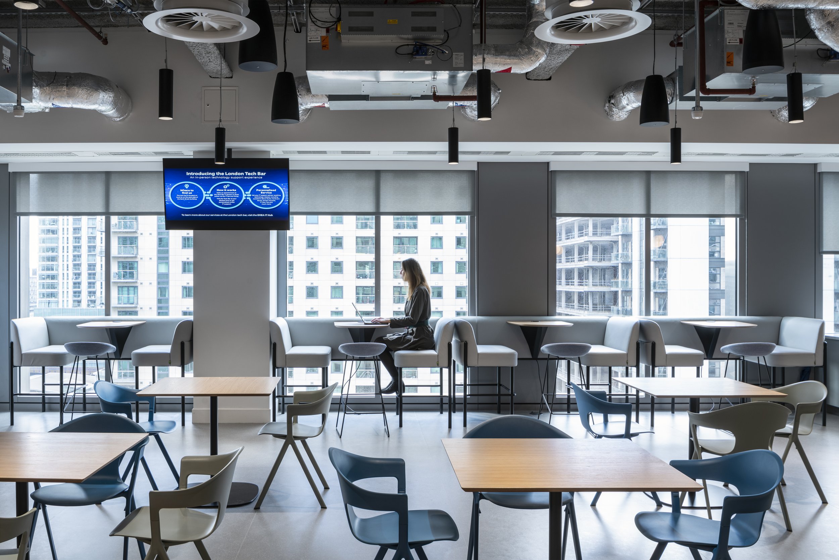
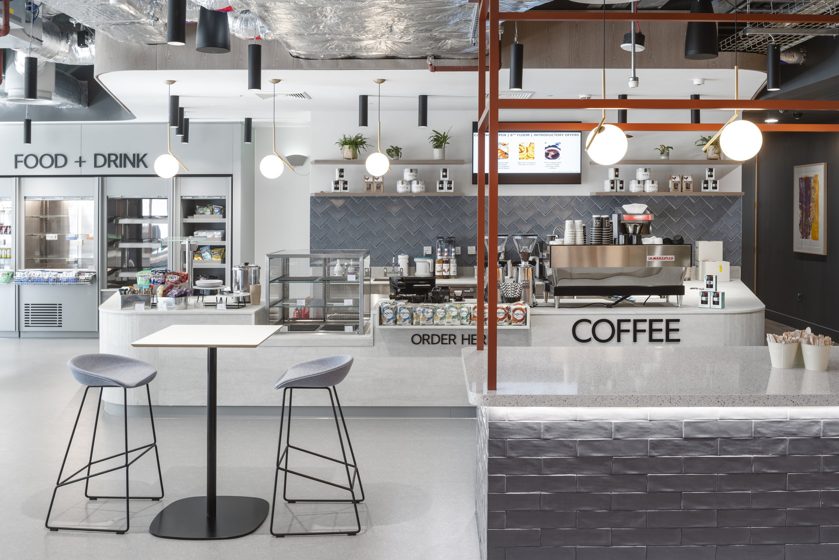
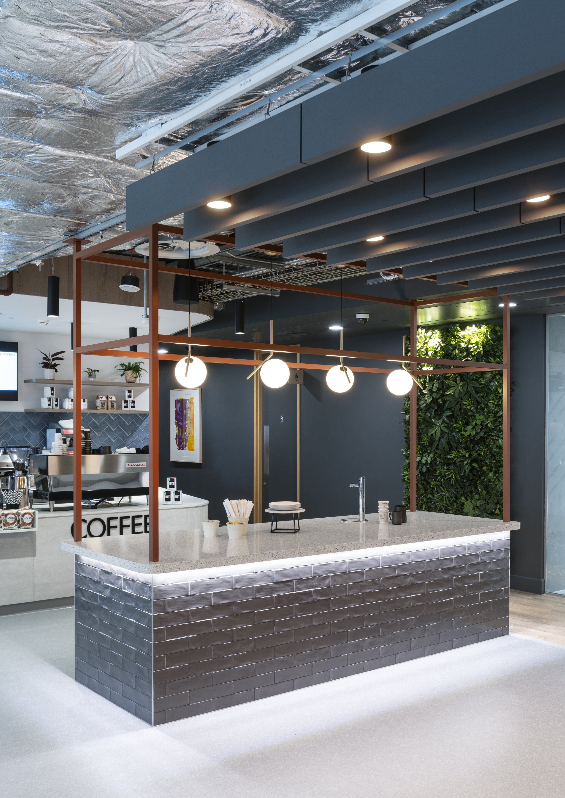
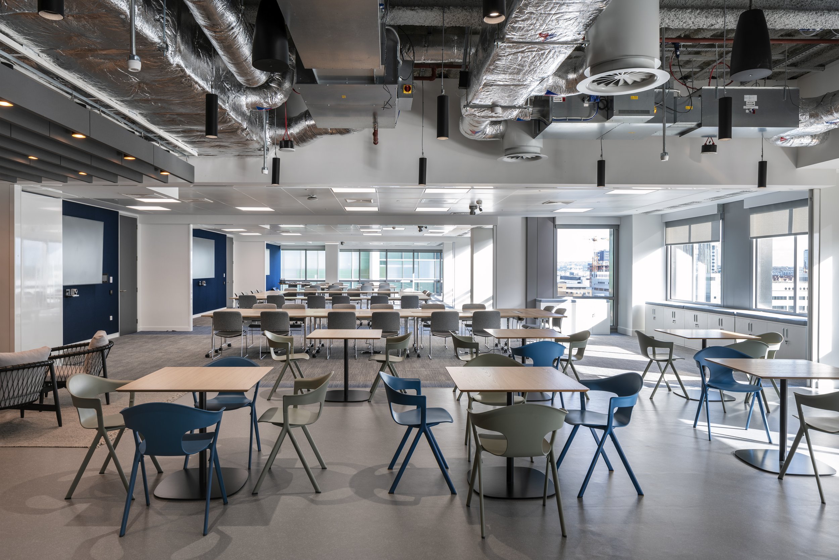
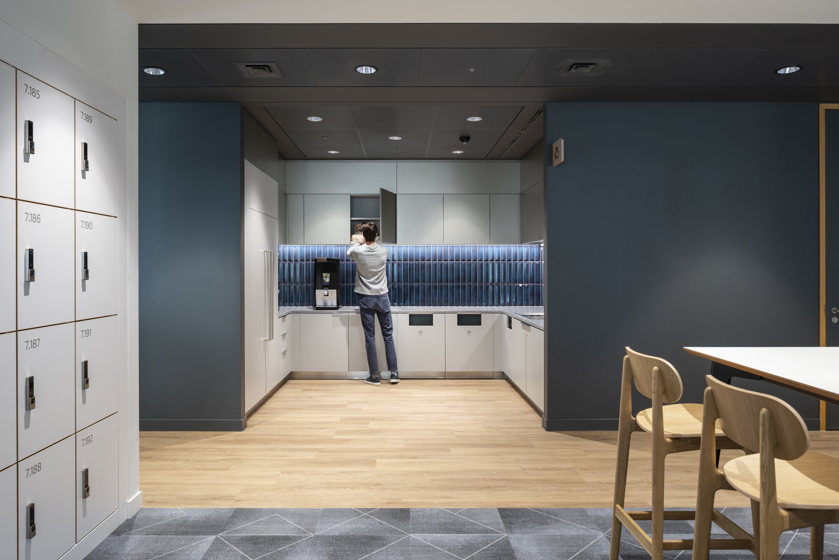
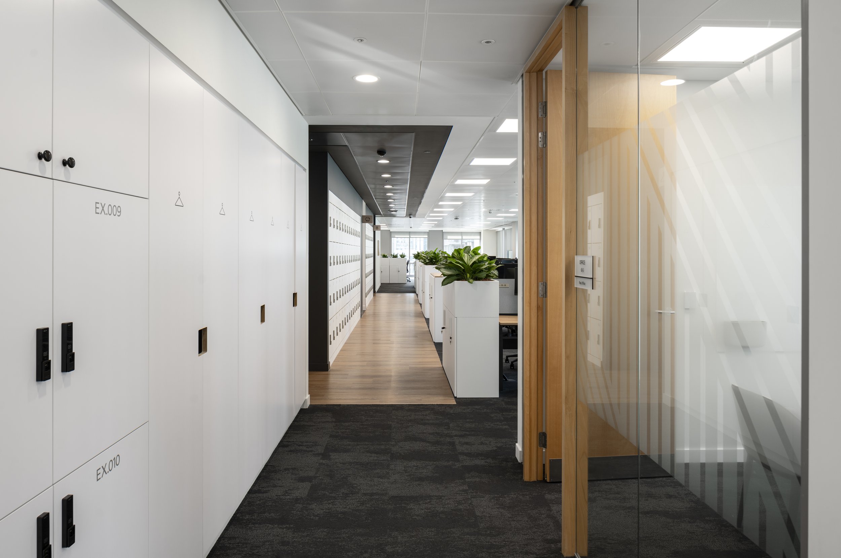

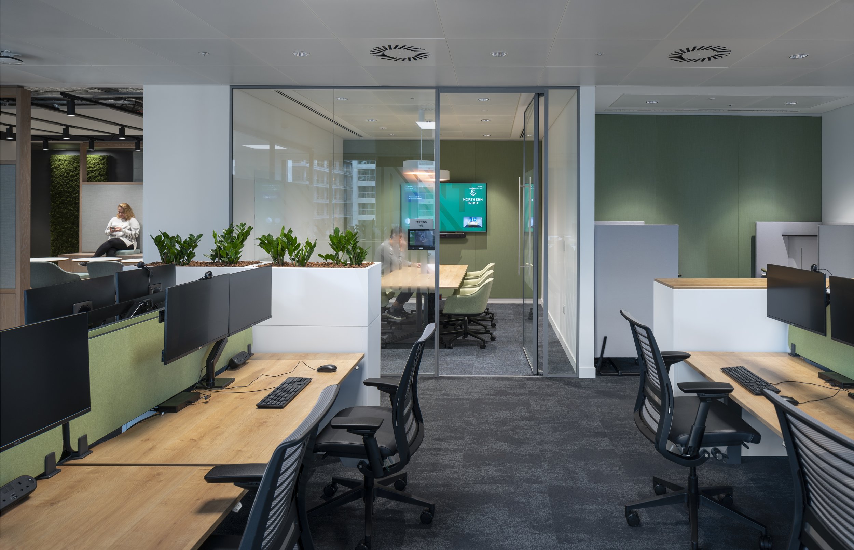


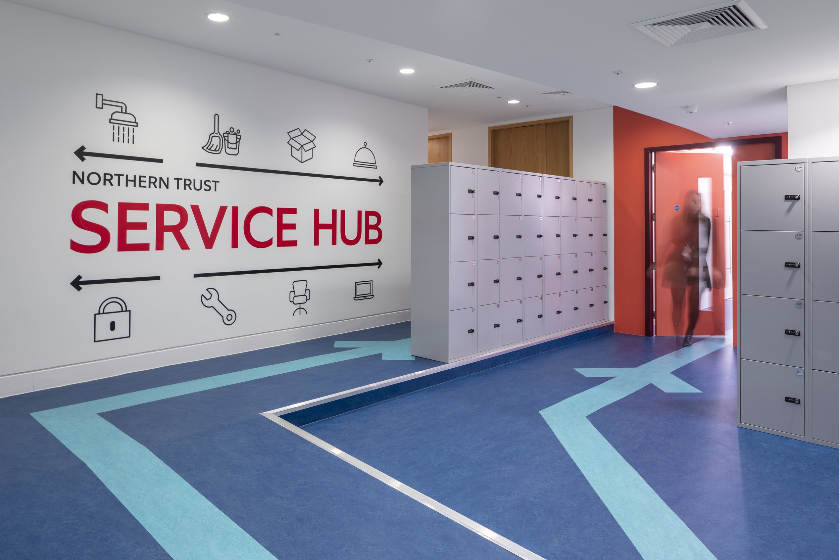
The project began with the workplace strategy design.
Working with our workplace strategy team and the client we developed the brief and project needs. We analysed survey data to come up with a spatial strategy that meets the desired client needs.
We where mindful of budget restraints (this is a refurbishment project), therefore implemented areas of impact and a flexible framework.
