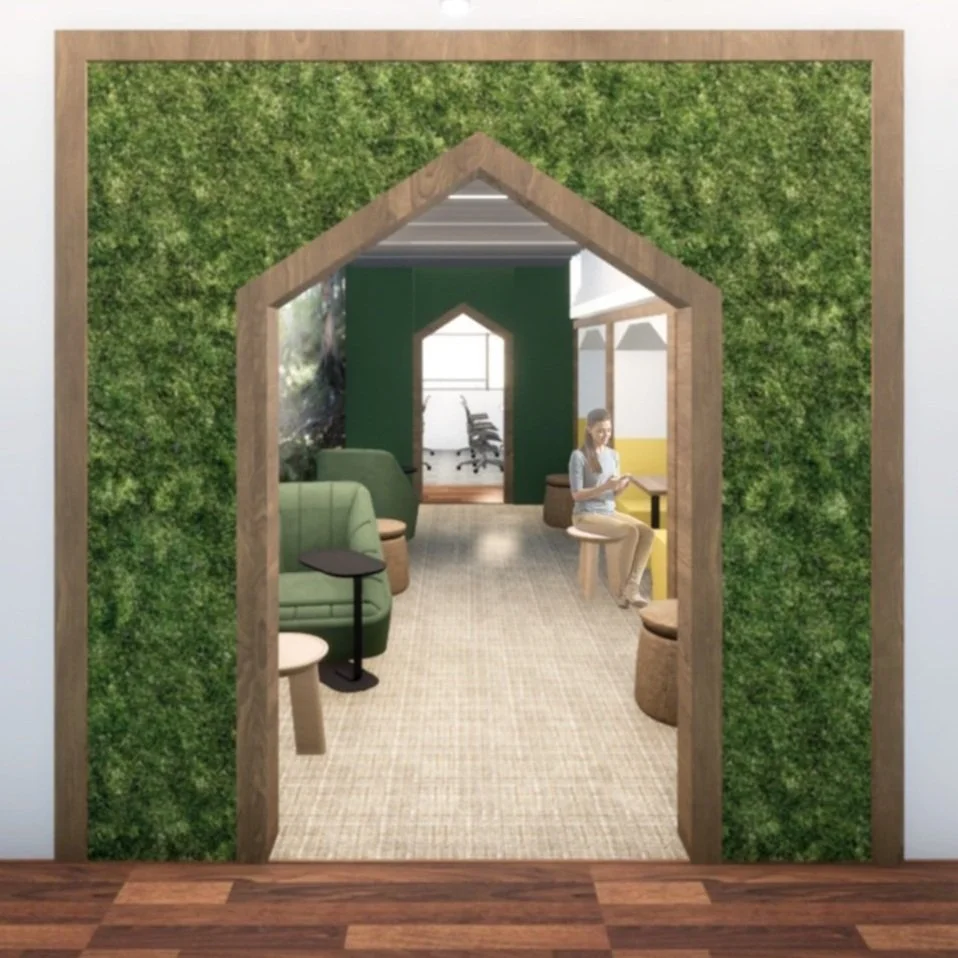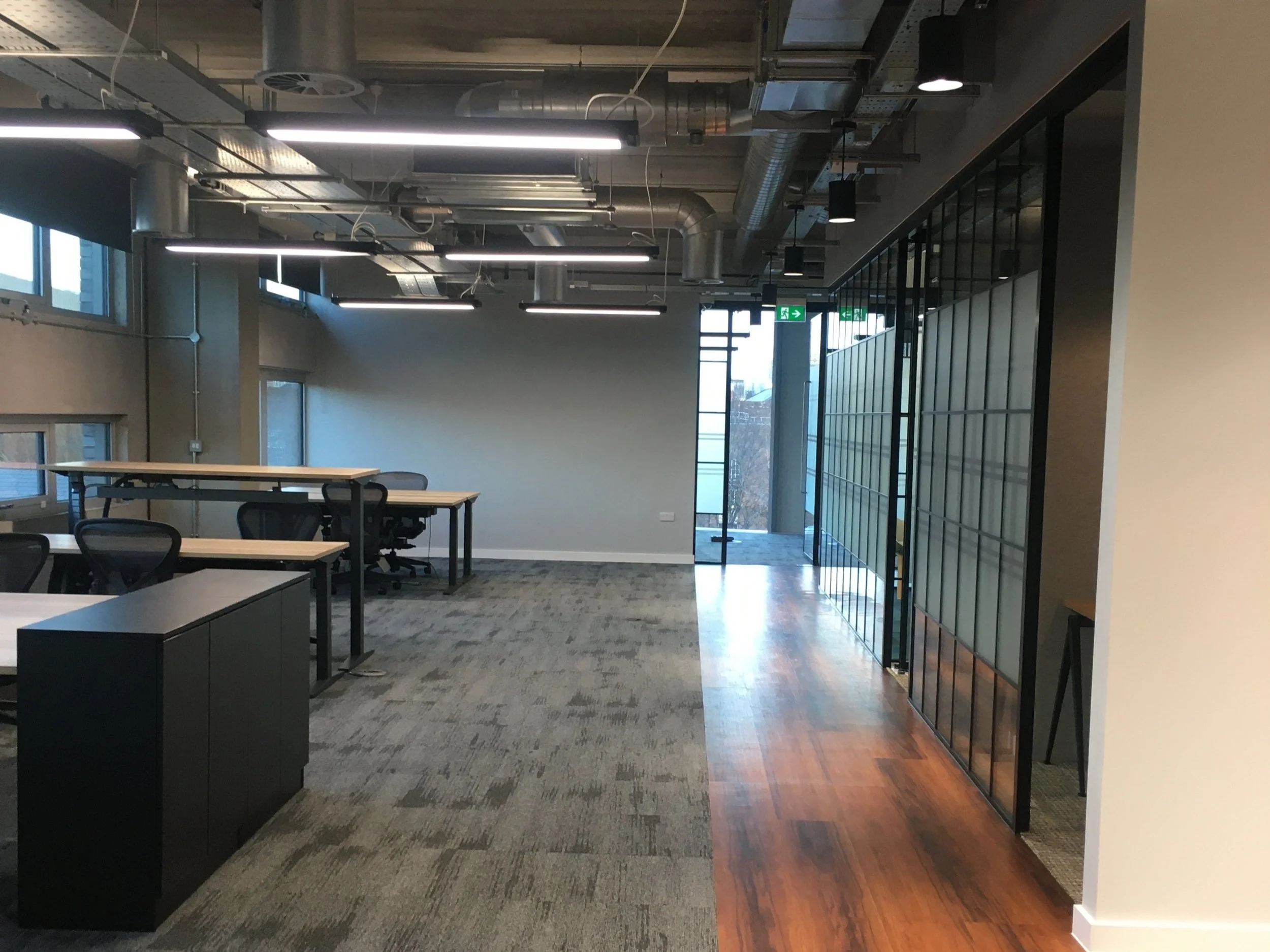Tech Client Manchester Location
Size: 720m2 x 1 floor
Date: 2021 - 2022
Client: Global
This Manchester project was a refurbishment of an existing tenancy. The client had recently acquired an existing business and needed additional space within the same building.
The design intent for the project was to provide a holistic look and feel for the new space which was mindful of; 1. the client’s global image, and 2. the existing company and existing space.
The final concept was, the secret garden.
Secret Garden Look and Feel.
The design concept of The Secret Garden brings together elements from the existing space (planting, finishes, woven textures, natural tones) as well as references the bee, an icon specific to Manchester. The idea of hidden spaces also links to the design of communal breakout areas on the ground floor of the building.
The areas within the north side tenancy that reflect the secret garden concept are focused to align with areas of impact.
Areas of Impact.
The design of the Manchester project aims to be conscious of environmental impacts and project budget. The design focuses on new elements in areas that will make the most impact for staff and visitors - the entry, collaboration areas and client meeting rooms. Open plan work areas and other office spaces are still considered. These zones are ideal for reusing elements like carpet and furniture.
1. Standard finishes, furniture, lighting, reuse carpet.
2. Standard finishes, furniture, lighting, new carpet.
3. Includes most feature finishes, joinery and furniture. New floor finishes. Feature ceilings and lighting.
Concept Design and Finishes Presentation.


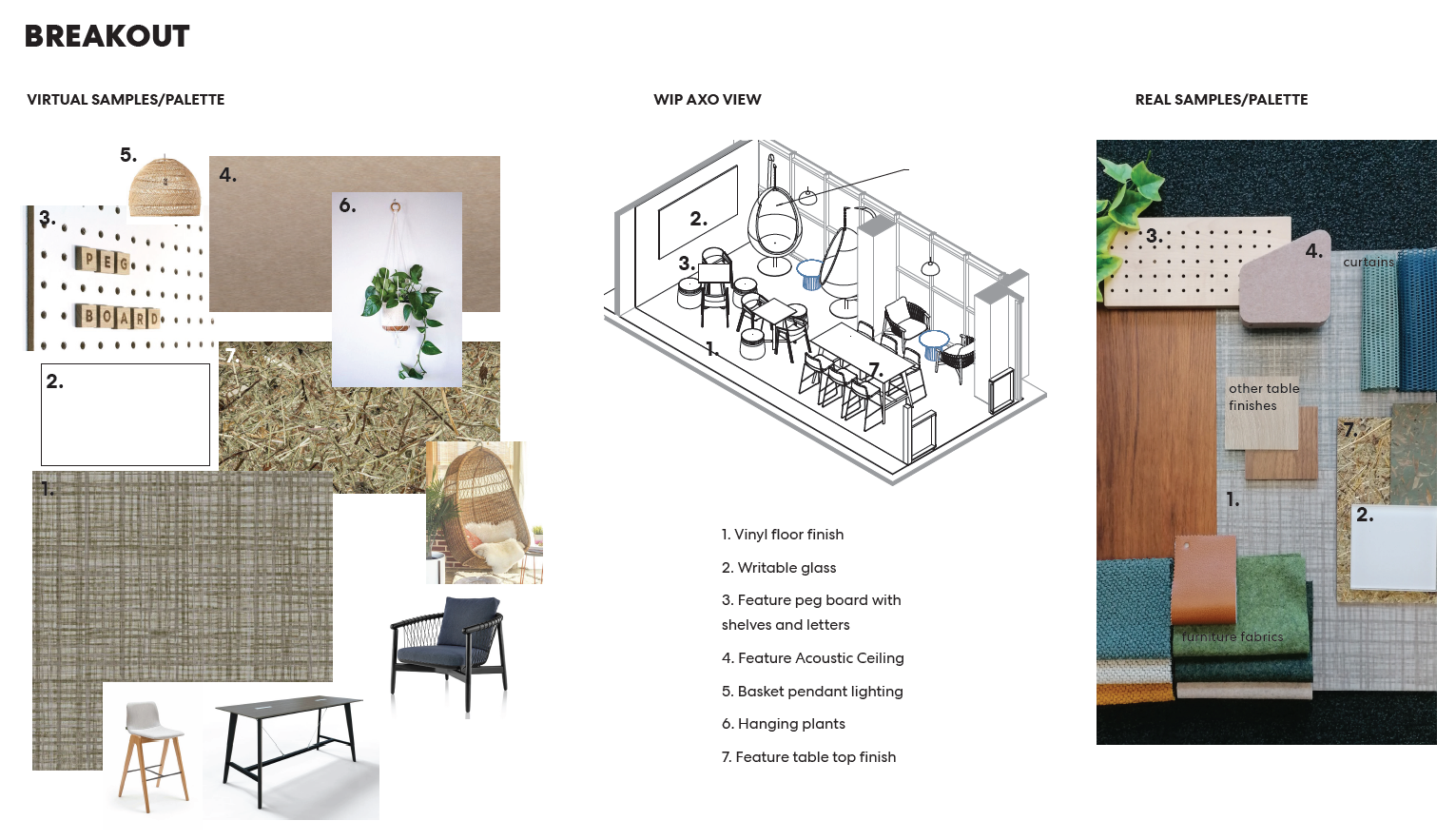
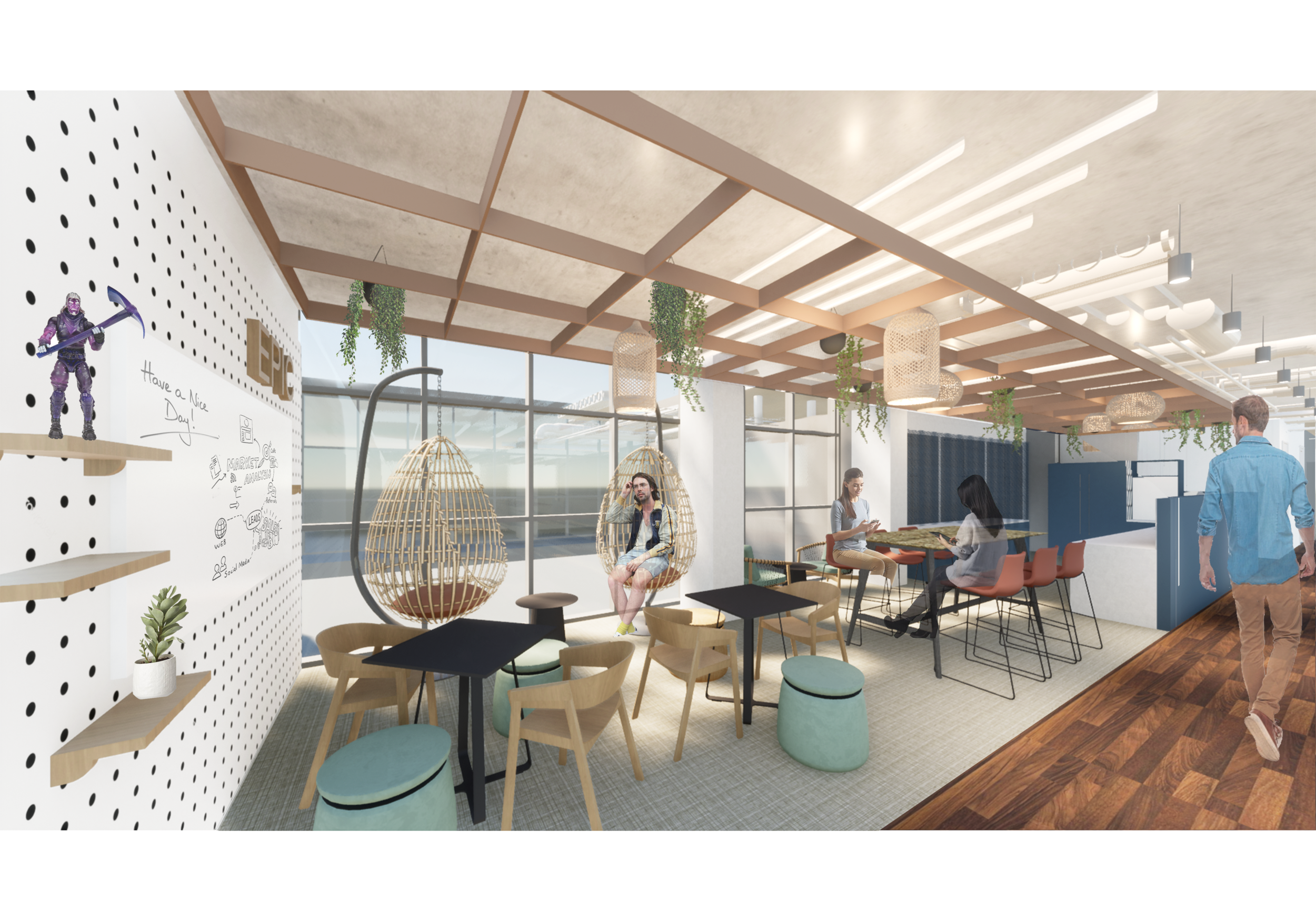
Developed Design.
The next phase of the design process included internal visuals showing the proposed finishes selections. This included new, existing and sustainably accredited finishes.
Visuals where produced using Revit and Twinmotion, with post production done in Photoshop.
During this phase I also travelled to site with finishes samples for an in-person presentation. This is key to moving the project forward and obtaining finishes approval.

Kitchen / Breakout space with feature ceiling. The felt ceiling is made from recycled plastic bottle and helps acoustically. The lattice design linked to the secret garden concept.

The open plan office area utilises the existing carpet, and the timber look corridor of the client's existing space.

The Portal space is a feature of the design and is the first view when entering the space. It is linked to the secret garden and acts as another breakout space and passage way for fire distances.

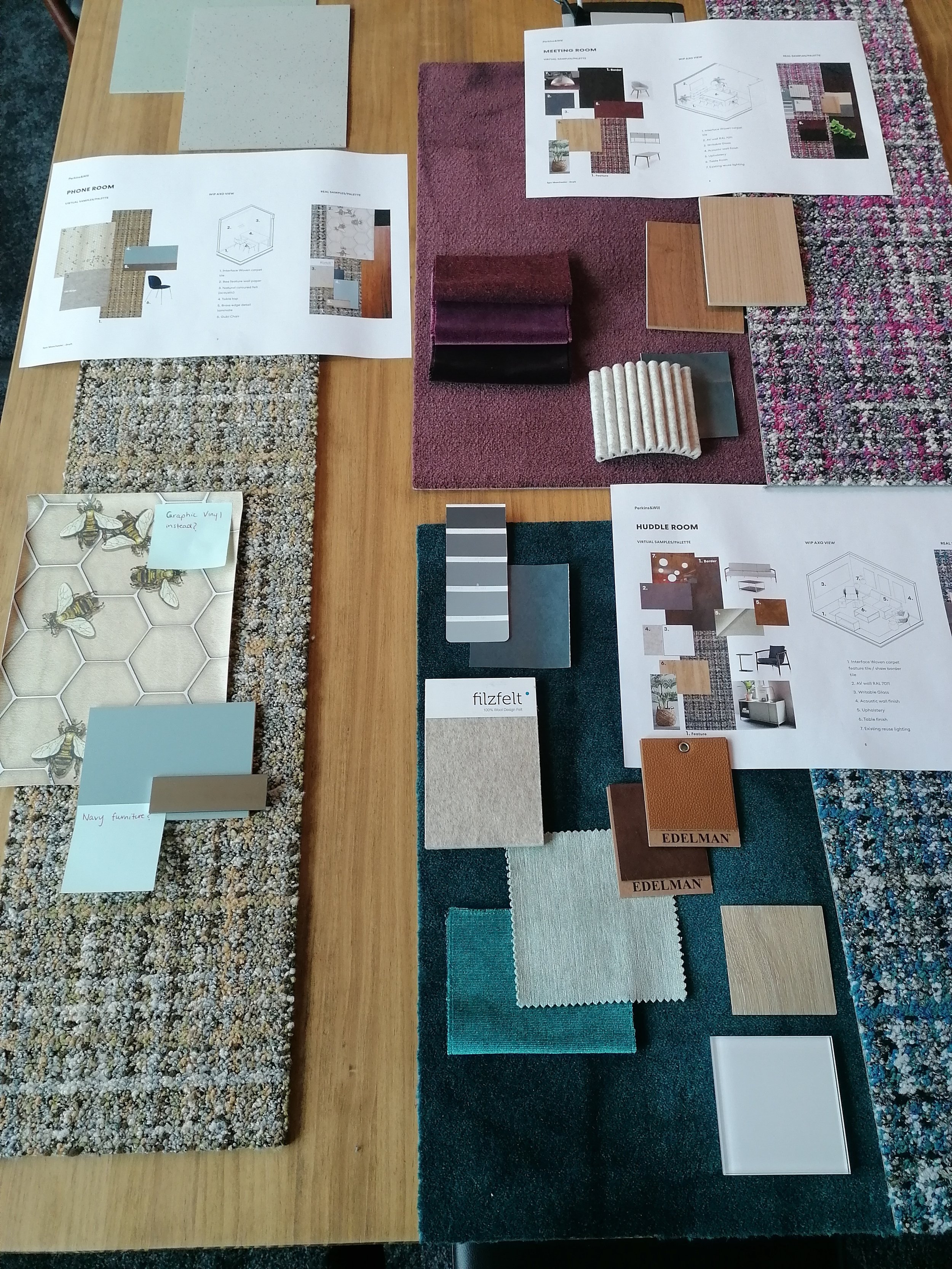
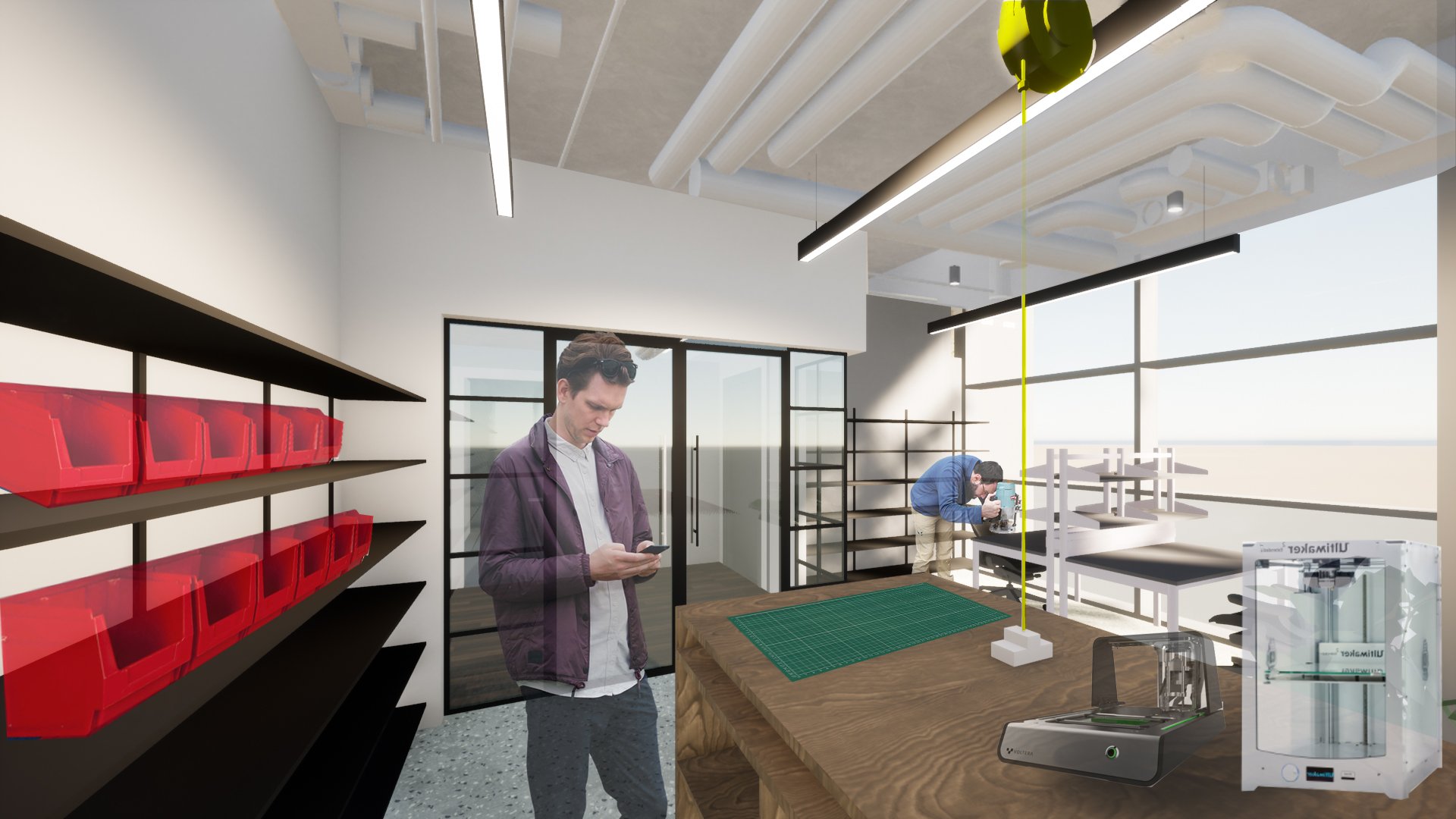
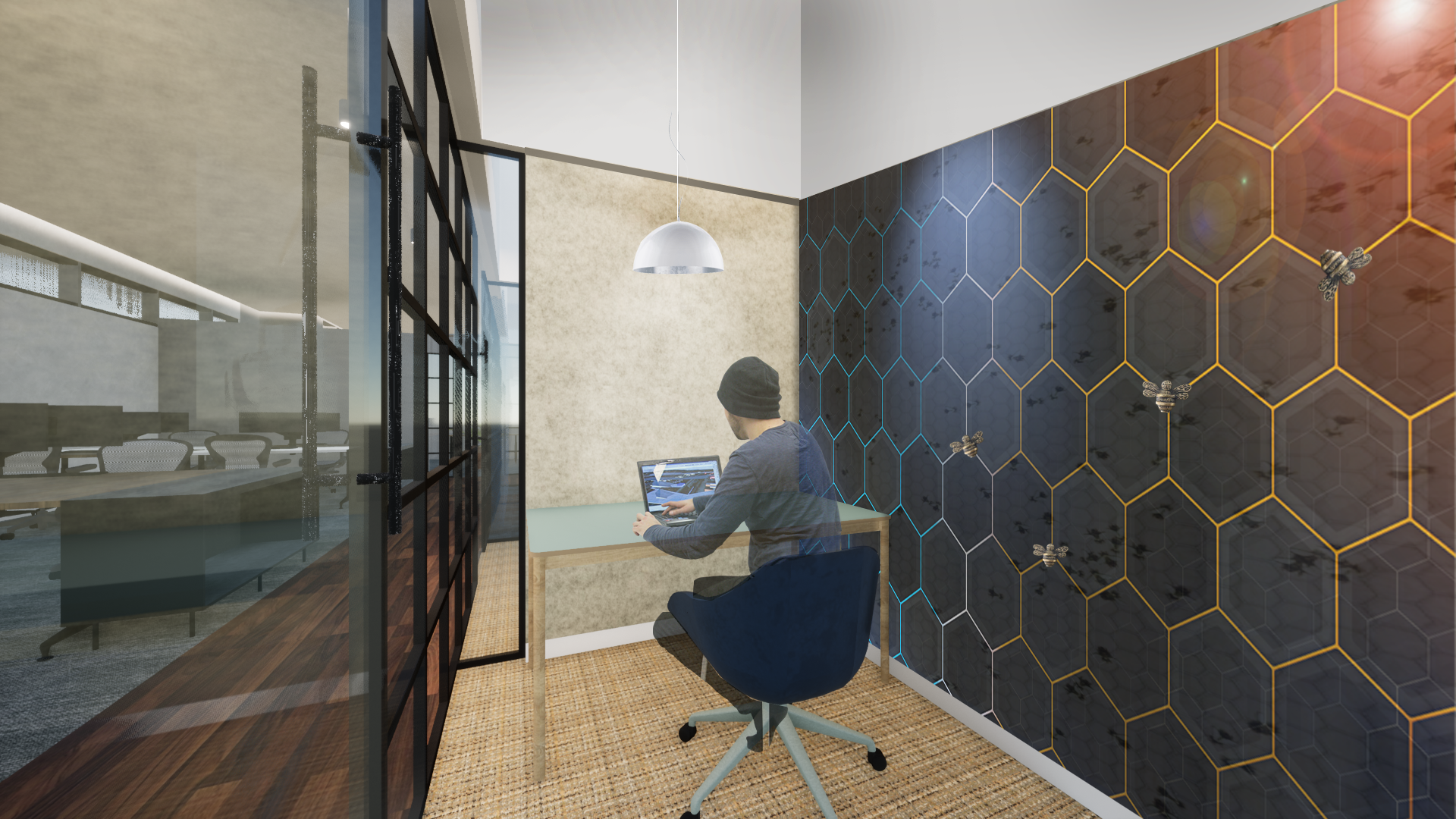
On Site.
I visited the site during construction phase as the leader designer to monitor the progress and overall design. The contract for the project was design and build, however I am meticulous in ensuring key design principles are upheld.
I established a close relationship with the principle contractor which also helps confidence of the client.
