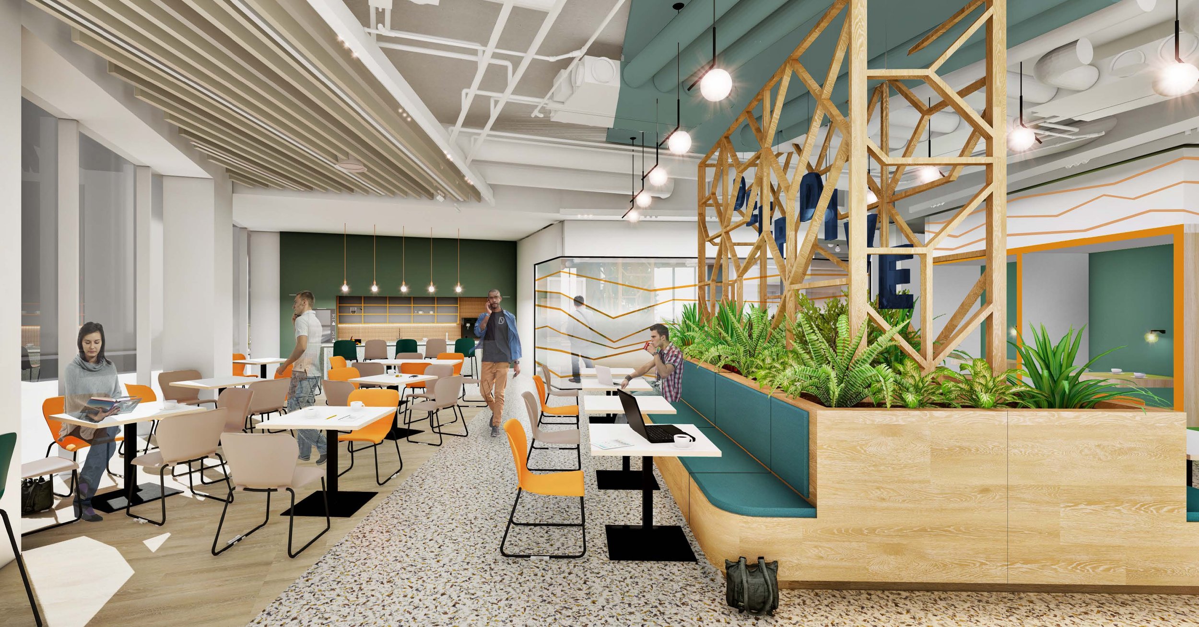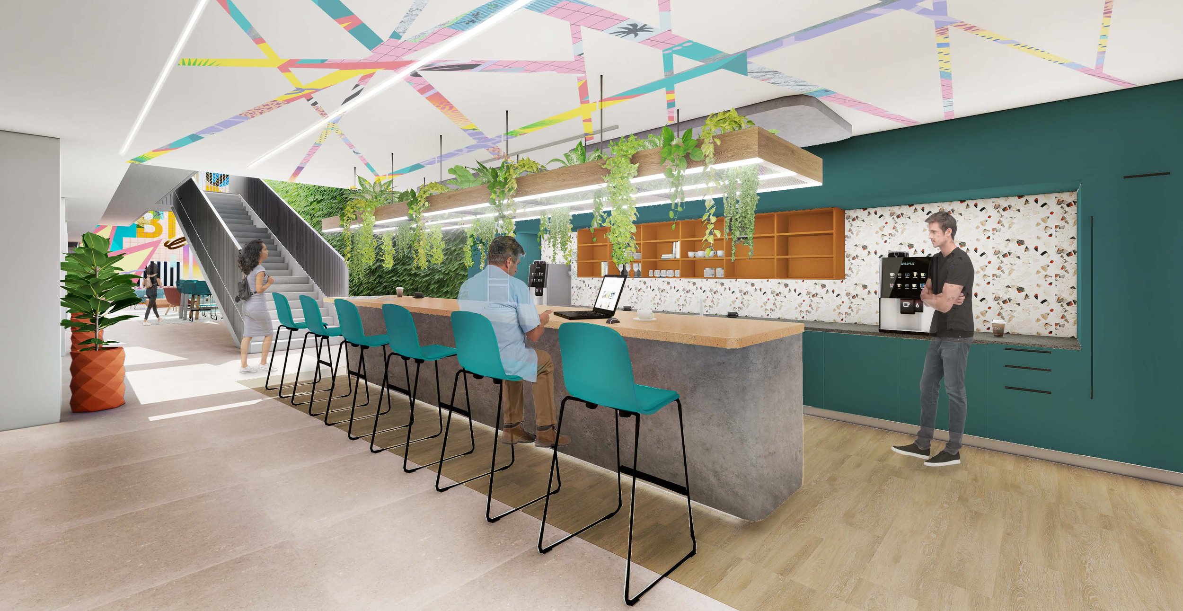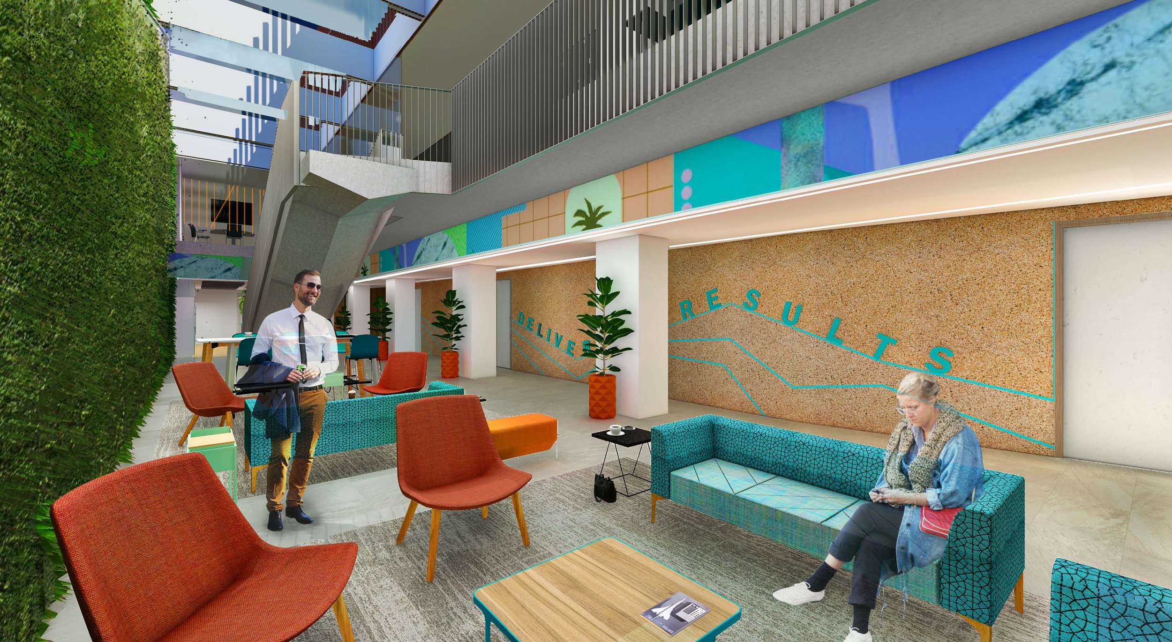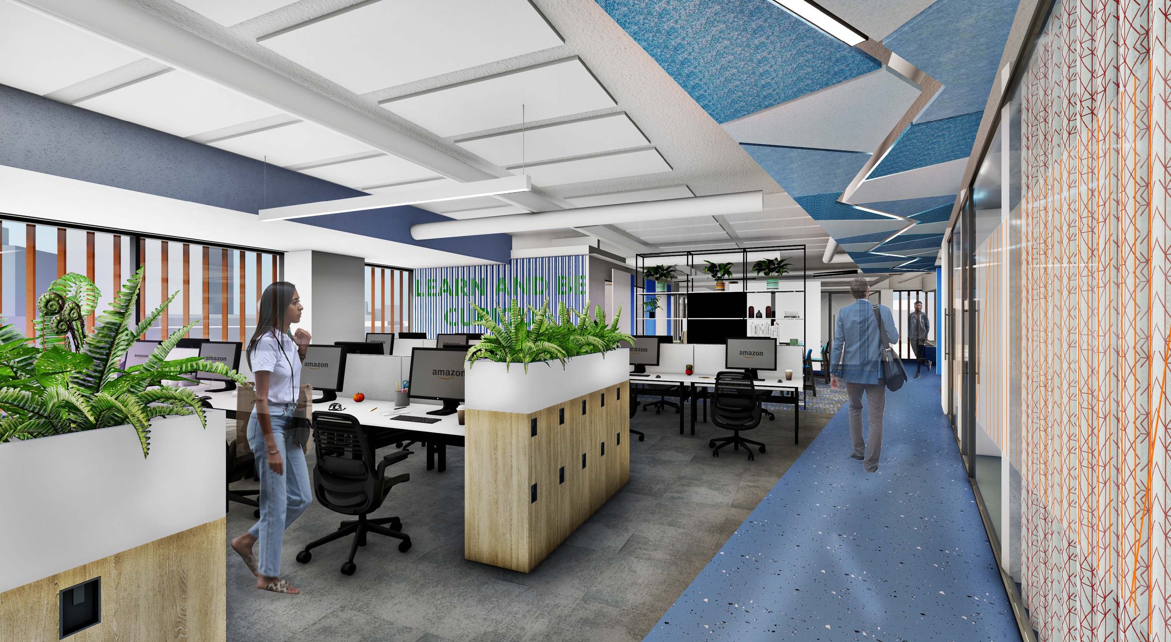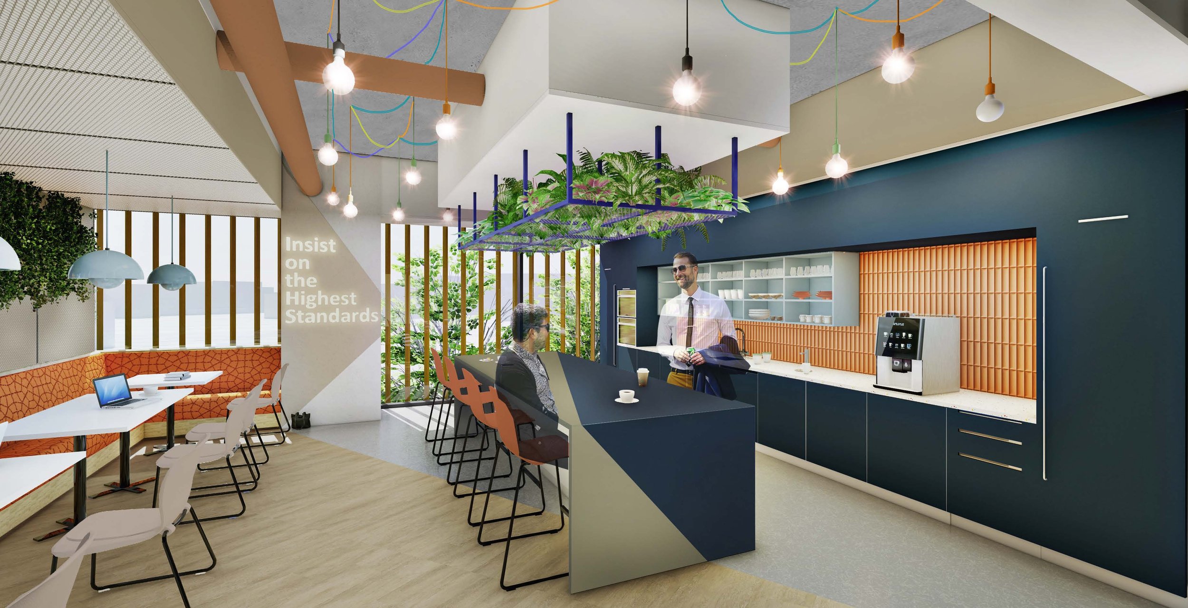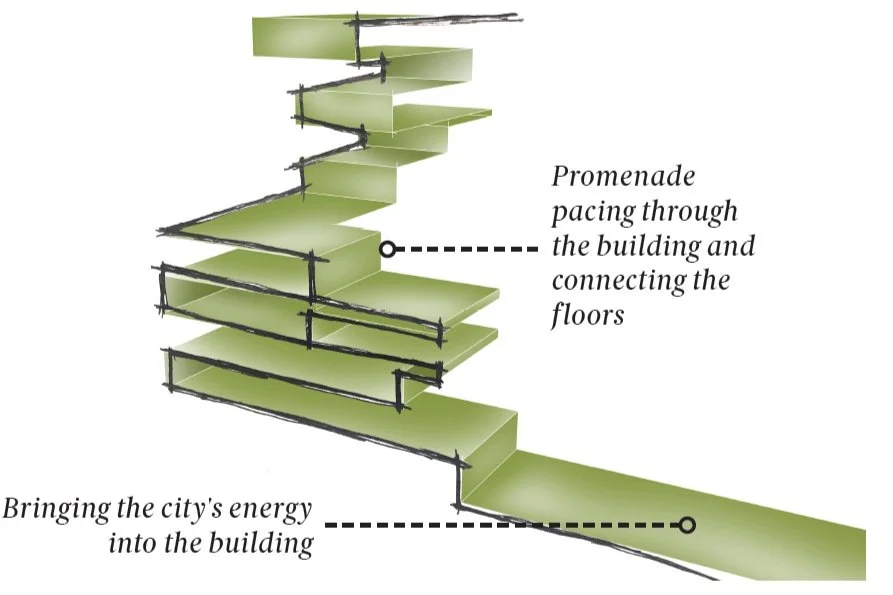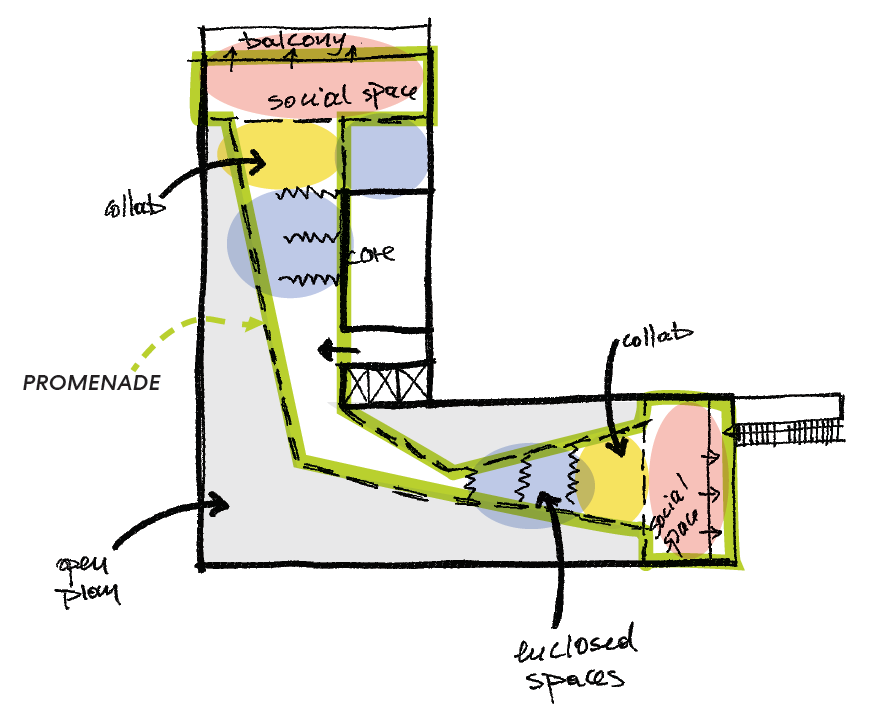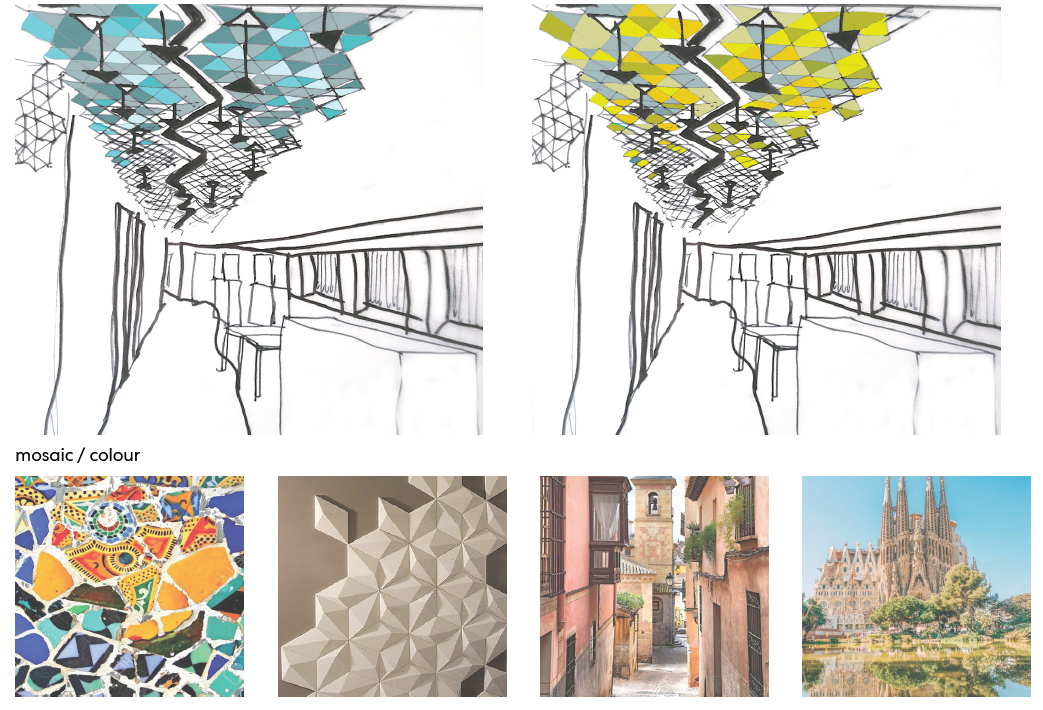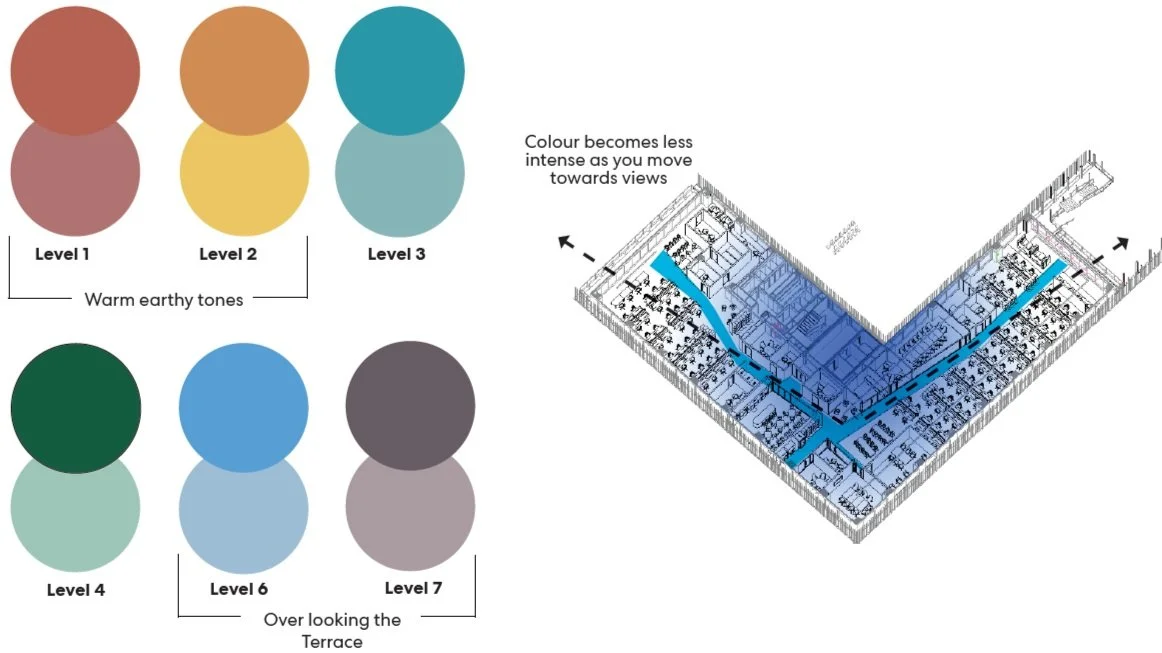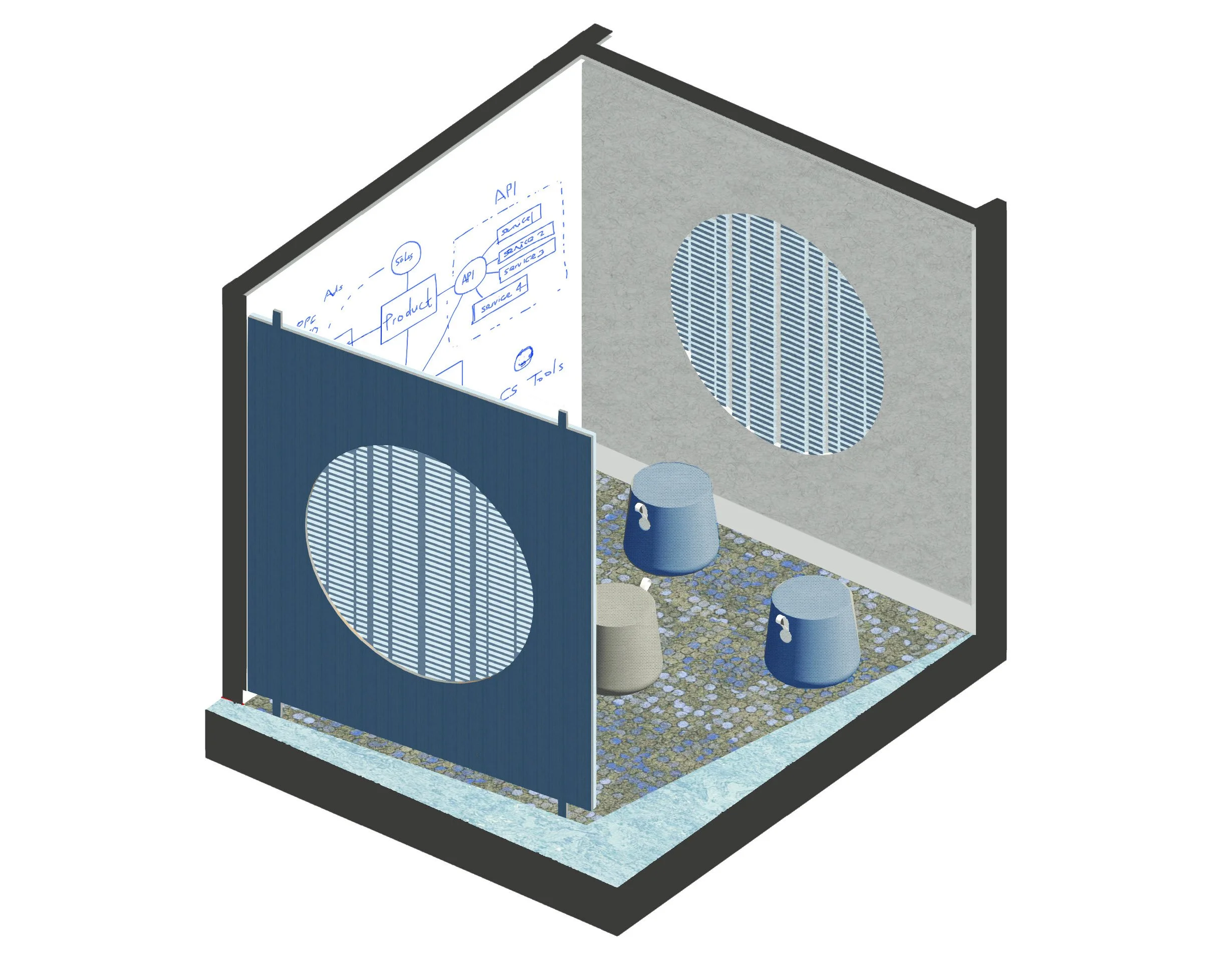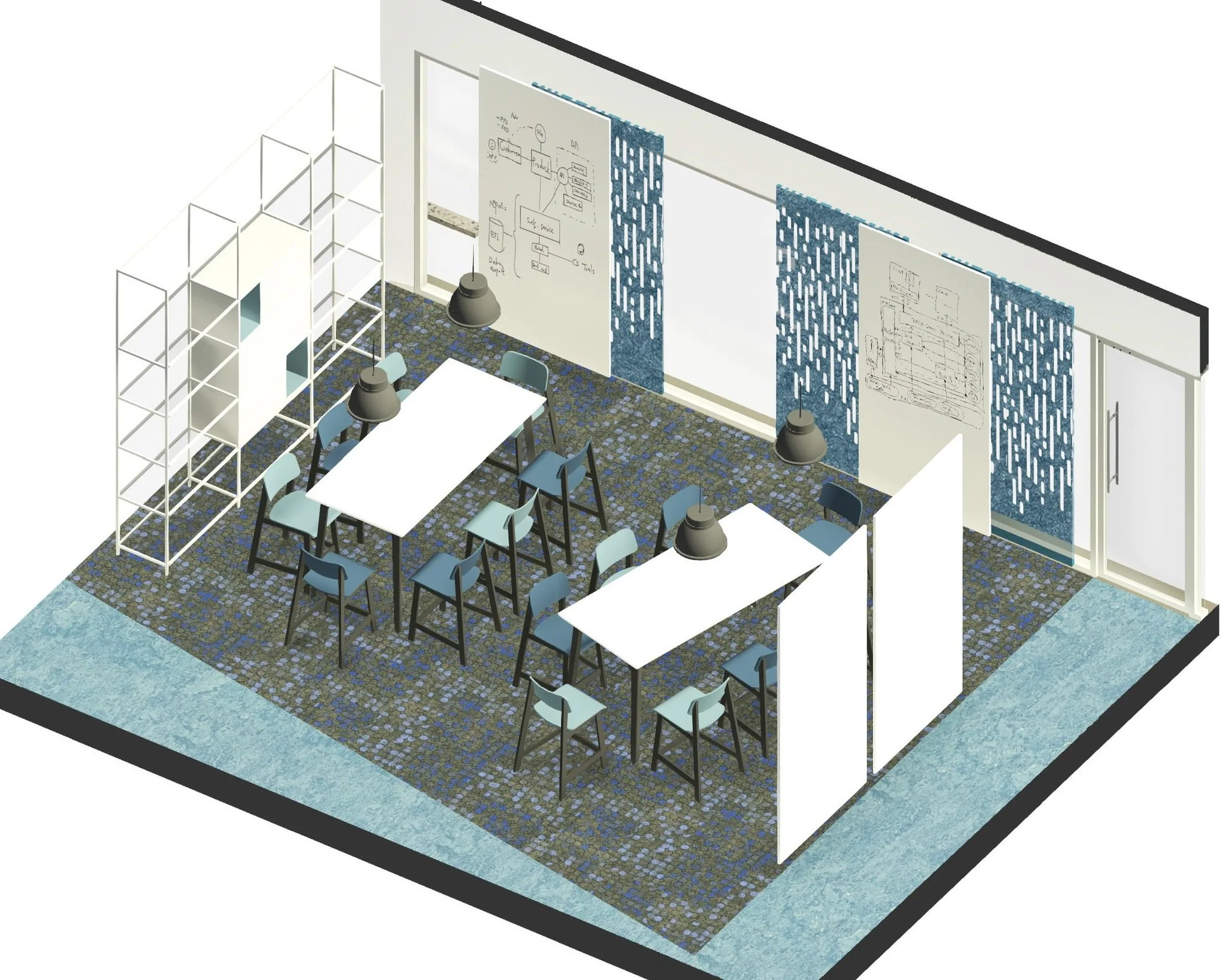Confidential Client Barcelona
Size: 1150m2 x 8 floors
Date: 2020 - 2022
Client: Global
A Global Brand with a local flavour
Global guidelines and Standard finishes
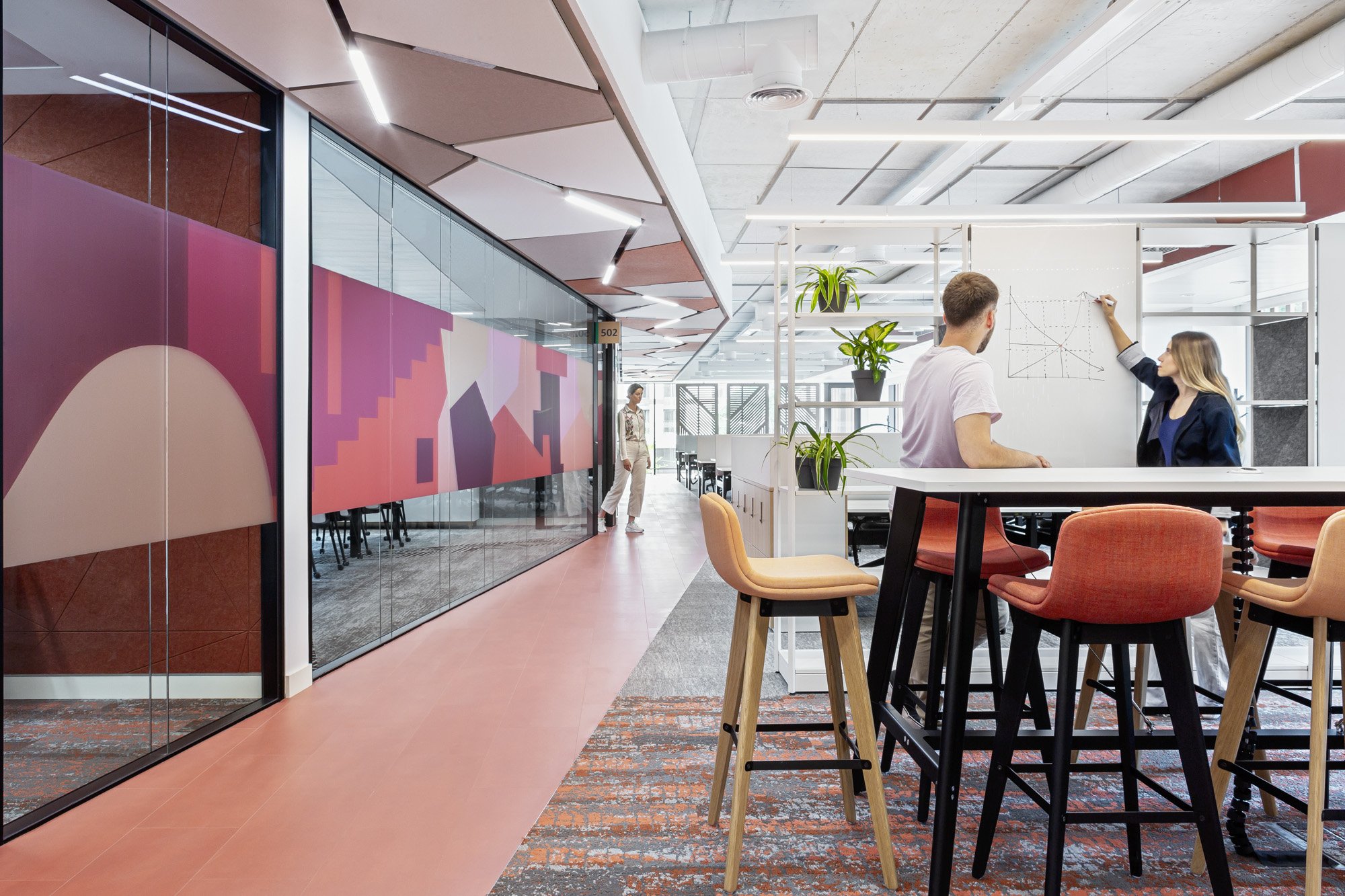
Photographs
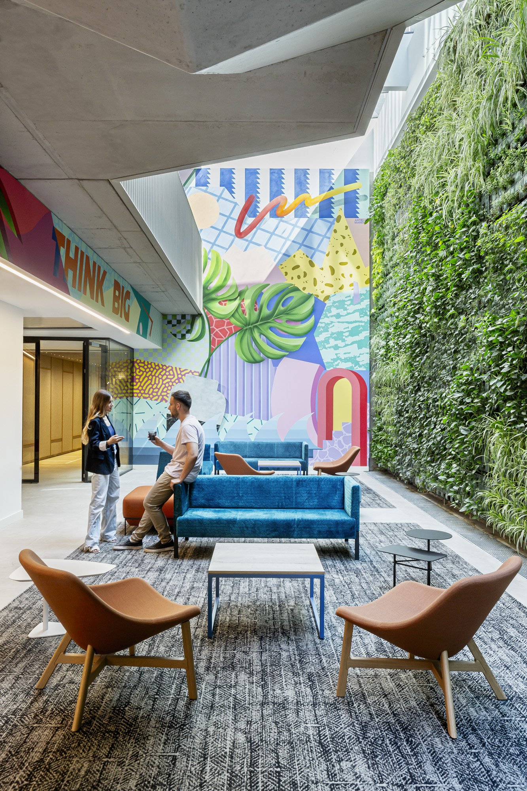
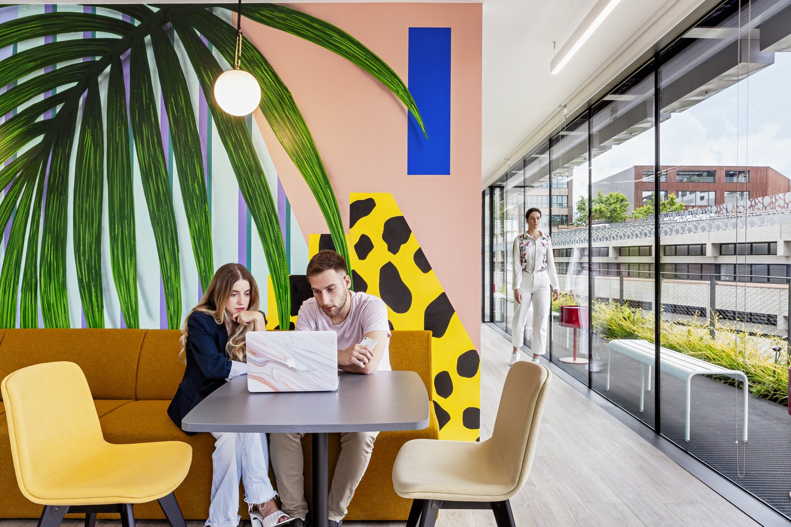
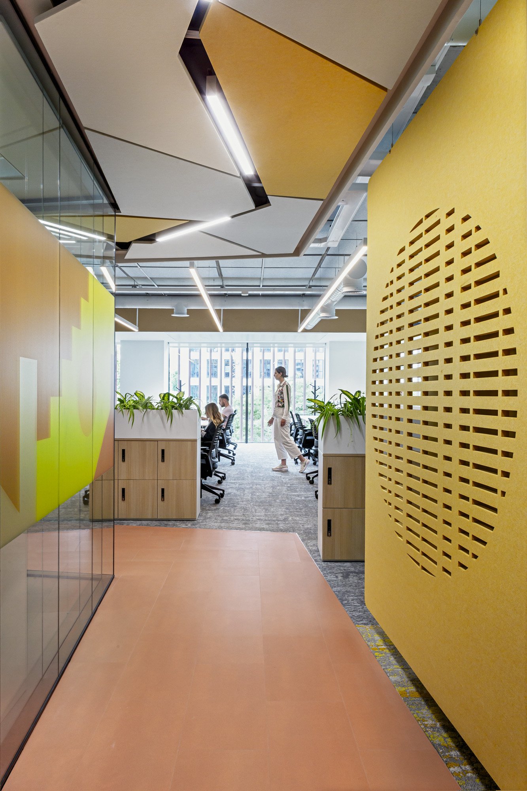

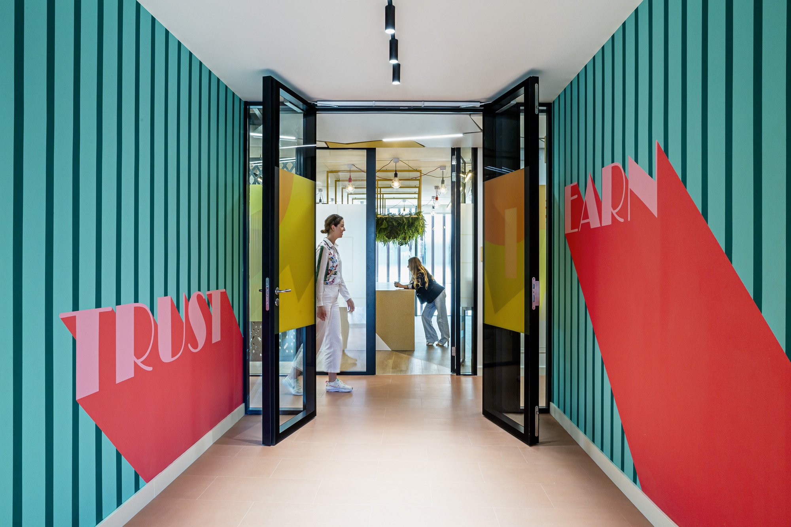
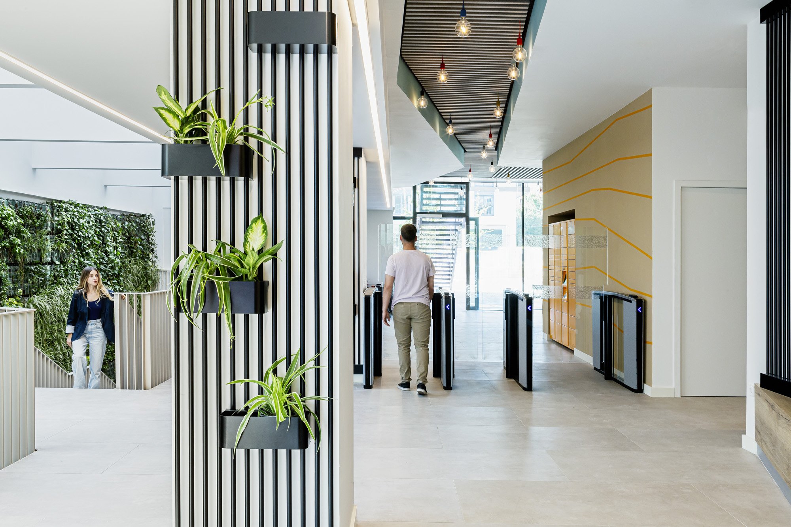
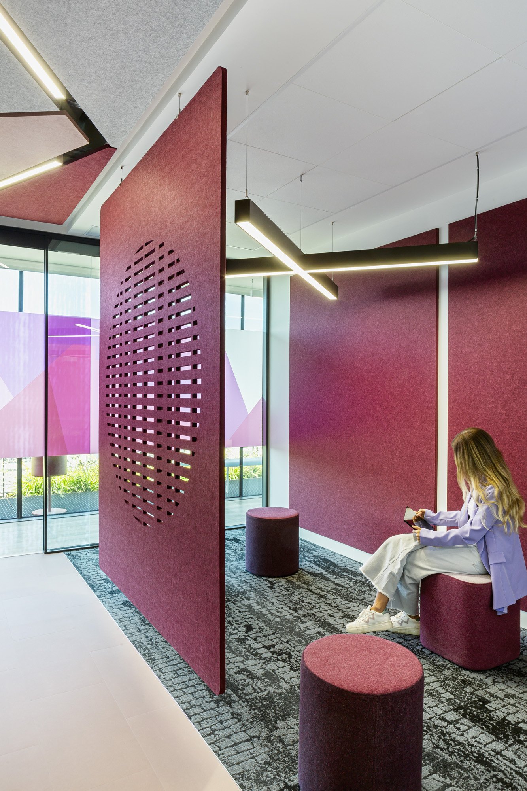
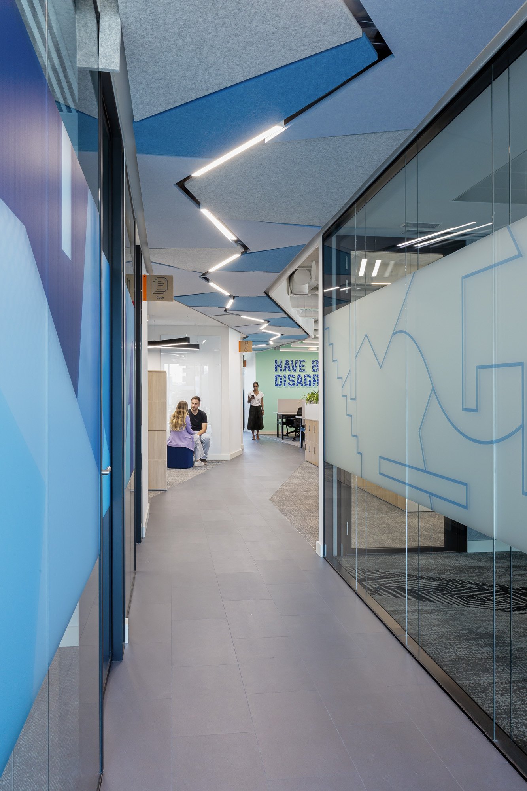


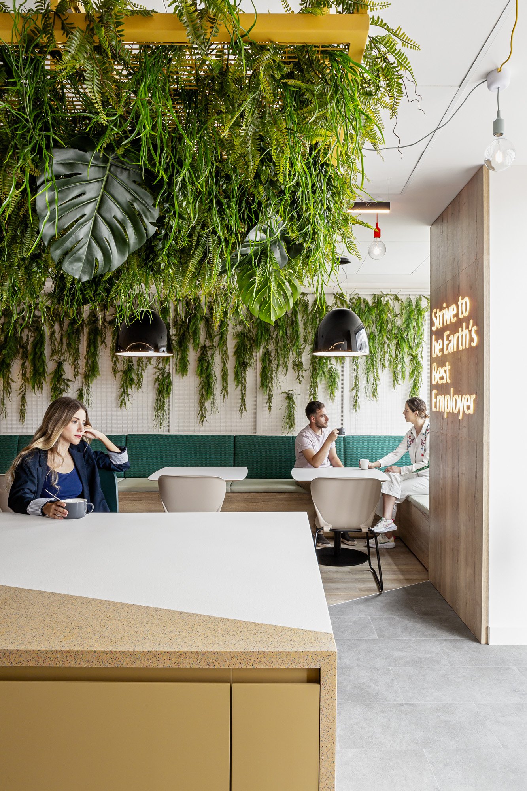
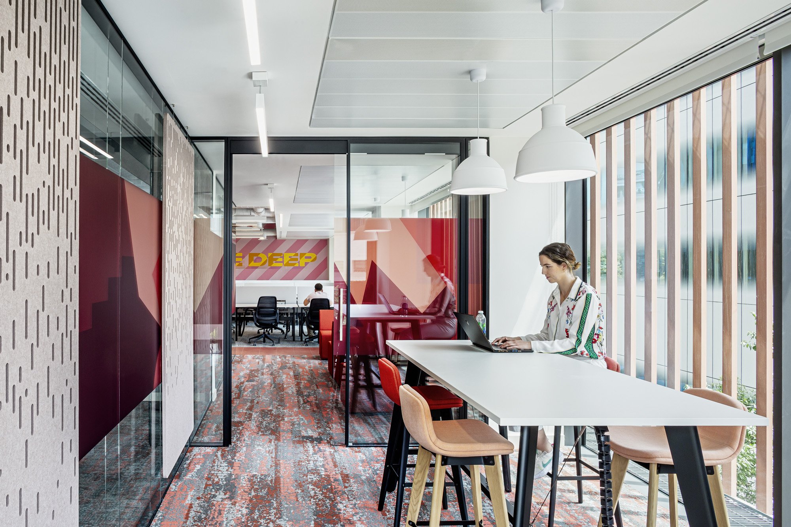
Concept Design
Concept design stage of Amazon Barcelona project included a very detailed space schedule study. This enabled the client to confirm the project is aligned with their global space and cost standards. Our team also issued initials furniture and fitting schedules to help determine project costs.
Initial high quality renders where also presented at concept design stage, highlighting the key design features / areas of impact for the project.
Concept Test Fit / Space Planning
One of the main project objectives was to make a bold and impactful space while being mindful of cost constraints. Our idea to execute this objective is to create a feature ribbon that wraps up through the space. Starting at the street level - bringing Barcelona bustle in - and wrapping up through the whole building.
Further above is the concept sketch (in green), and directly above is my initial sketch of the feature ceiling for the working floors
Building Colour Concept
This breakout corner uses layering to create a hidden feature. From a straight on view the blue wall looks completely homogenous, however as the users move around the space the cut outs are uncovered.
Areas of Discovery
The adjacent visuals are examples of breakout spaces. These spaces are located along the main corridor to be easily accessible and to promote open collaboration. These spaces are designed to feel like the side alleys of Barcelona, areas of discovery and intimacy.
This space features sliding acoustic and writable panels. The room adjoining the breakout space can be hidden or visible depending on the location of the panels. The space is adaptable and functional.
Developed Design
Final visuals
Final schedules and bill of quantities
Initial architectural drawings; plans, rcps, elevations, enlarged views and details

